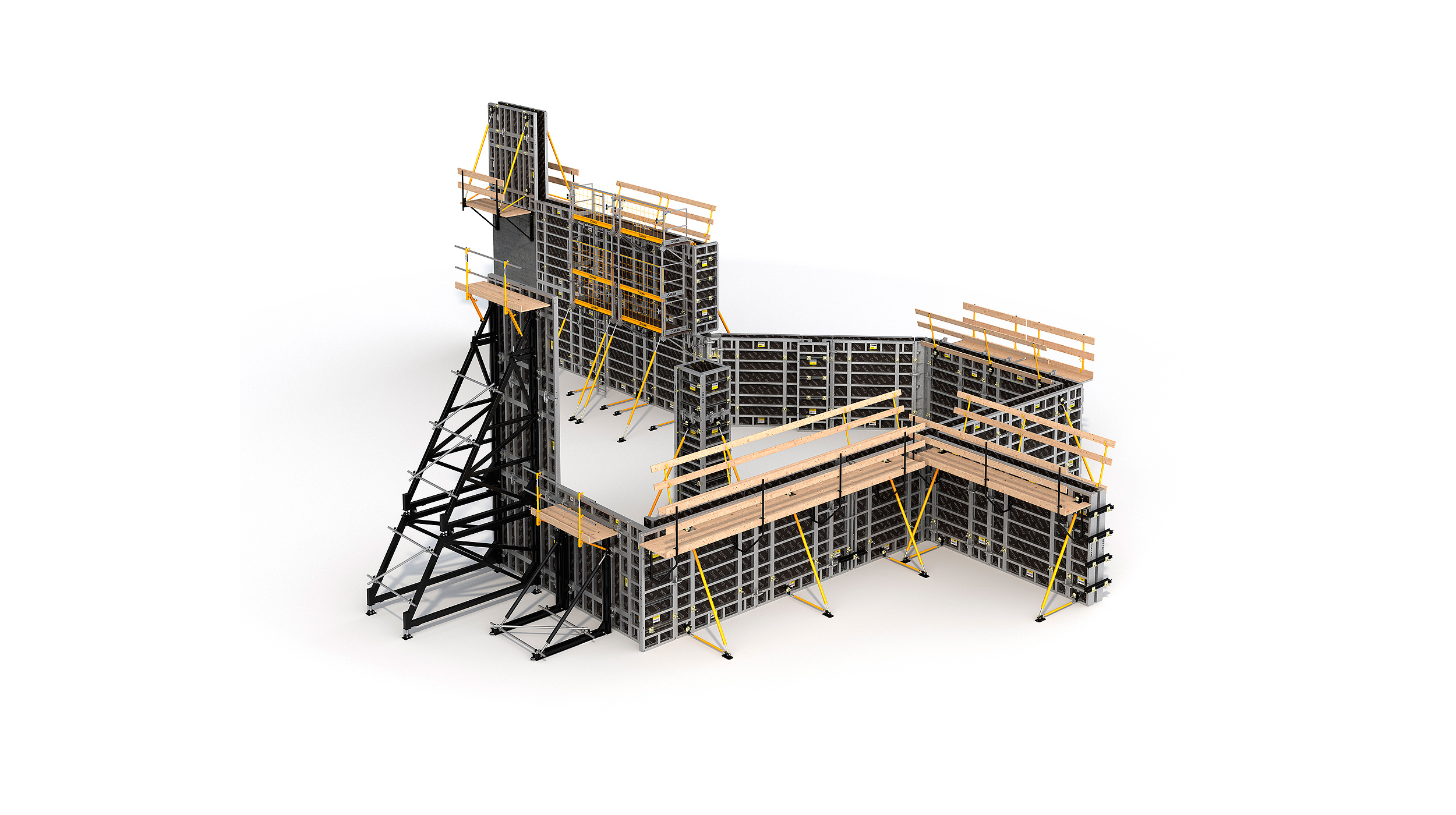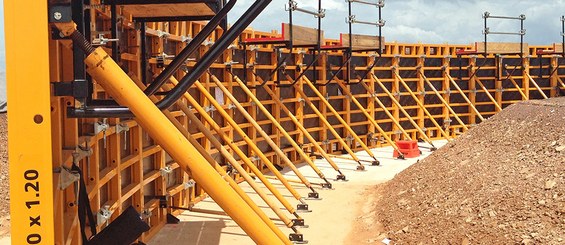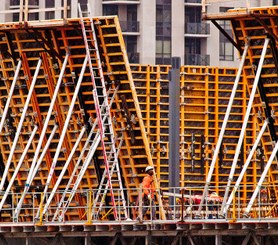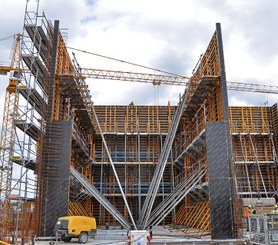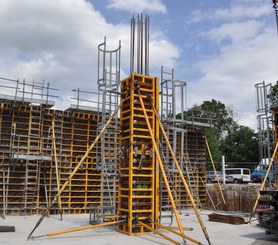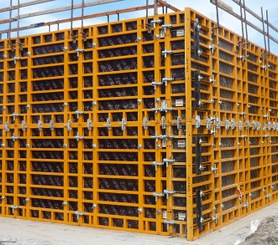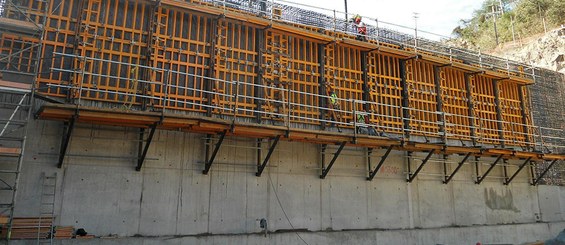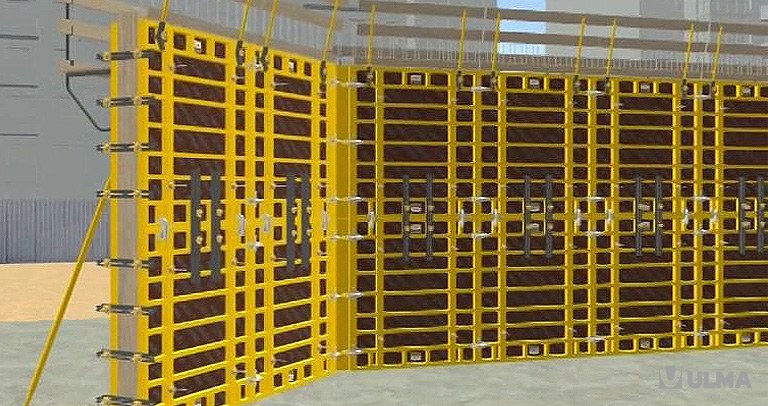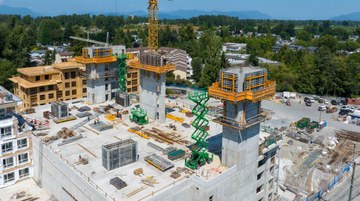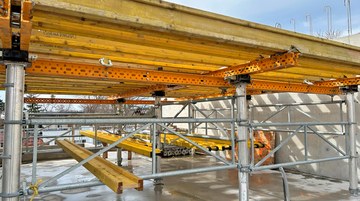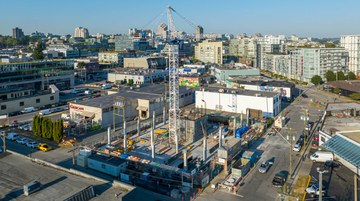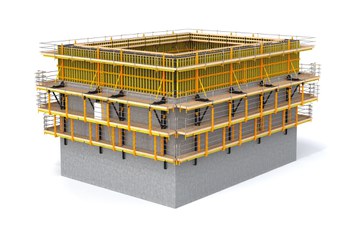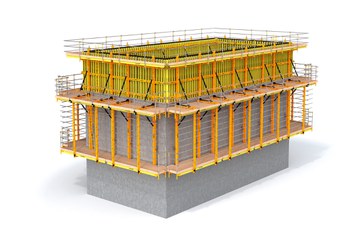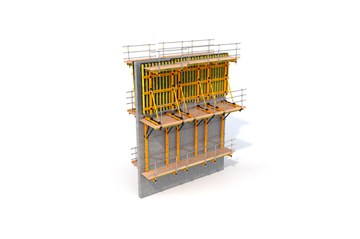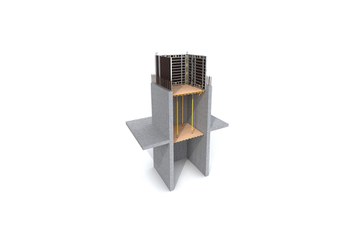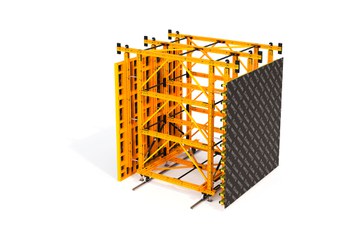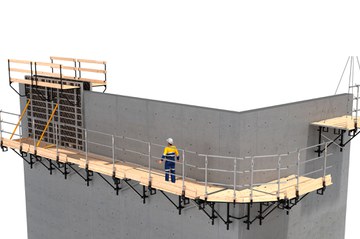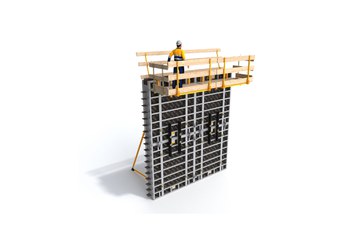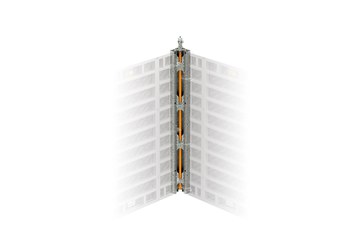The ORMA modular formwork is perfect for the construction of all kinds of vertical concrete structures, both in building construction and civil works (walls, columns, abutments, footings).
It’s distinctive for high performance rates with minimum labour costs and erection time.
The system is comprised mainly of panels which, joined by clamps, make up formwork gangs. It has items that provide efficient and safe solution for all types of geometries.
- Designed to withstand high concrete pressures (certified by GSV)
- Permissible concrete pressure:
- 3.3 m range: 80 kN/m2
- 2.7 m range: 74 kN/m2
- Maximum deflection:
- For 60 kN/m2: line 7, tab. 3 DIN 18202
- For 80 kN/m2: line 6, tab. 3 DIN 18202
- For pouring heights ≤ 3.3 m, 2 rows of anchors in height are required
- For pouring heights > 3.3 m, 3 rows of anchors in height are required
- Wide height range of panels: 3.3 m, 2.7 m, 1.2 m, 0.6 m, and up to 3.3 x 2.4 m (7.92 m2)
- COLUMNS:
- Wide range of column panels for columns of 30 cm x 30 cm up to 120 cm x 120 cm (adjustment interval every 5 cm)
- Panel heights: 2.7 m; 1.2 m; 0.6 m
- Widths of column panel: 0.72 m; 0.92 m and 1.32 m
- Up to 80 kN/m2 permissible concrete pressure
- Very versatile: lateral holes for fast erection of standard solutions (bulkheads, corners, columns, etc.). Minimum work on infillings and compensations.
- Panel connection with clamps and a single hammer blow.
- Three basic functions:
- Join
- Align
- Stiffen
- Adjustment of clamp enables compensations of up to 10 cm.
- Robust panel with galvanised steel frame and reinforced corners.
- Connecting element between panels and corners.
- Excellent finishing due to high-quality phenolic birch plywood.
- Wide height range of panels: 3.3 m; 2.7 m, 1.2 m and up to 3.3 x 2.4 m (7.92 m2).

