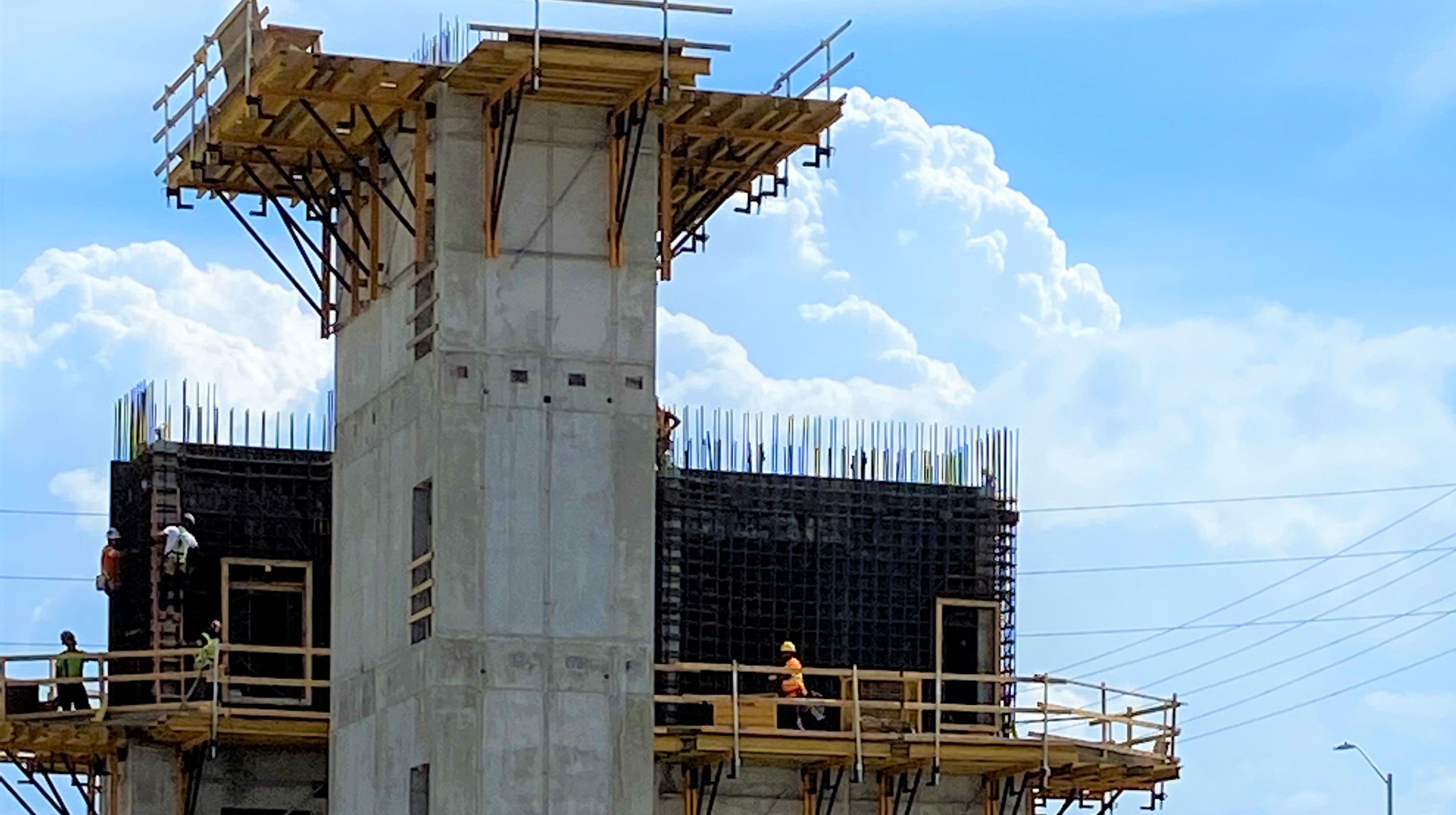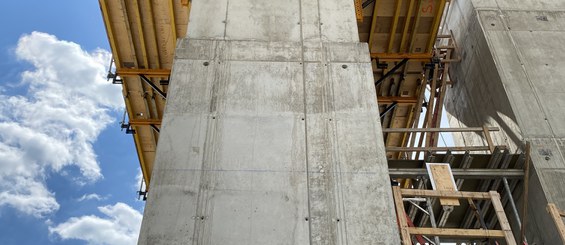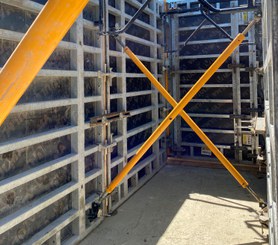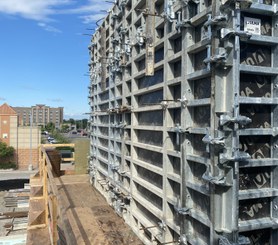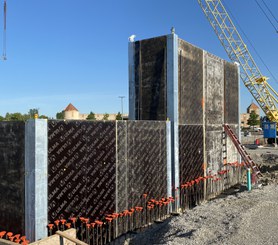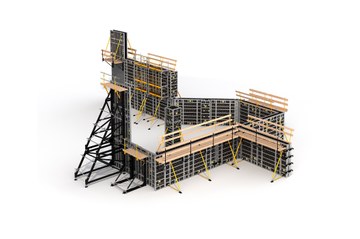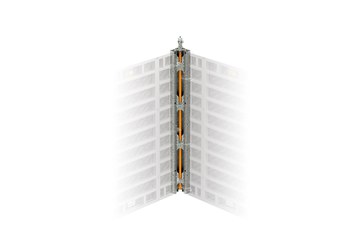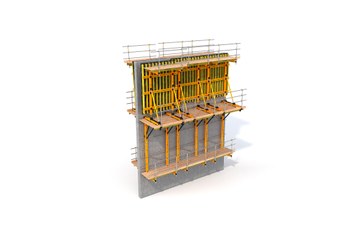Description
ULMA partnered with our customer to provide a vertical formwork solution, including climbing and safety platforms, on this modern hybrid structure that will offer office space for large or small businesses at the Manor Bay Estates Development.
ULMA Solution
The building, which is currently under construction, will consist of a 5 storey steel structure with reinforced concrete, elevator, and stair cores. As the cores would be sequenced ahead of the remaining structure the solution provided allowed for a self-supporting formwork assembly, with working and safety platforms.
Pour heights ranged from 3.5-5.5m and the assembly was efficiently cycled using ULMA’s Stripping corner max and a mobile crane.
- ORMA panels were used to form the vertical walls.
- Our new stripping corner max was used to strip and fly the cores.
- Quick and efficient lifting cycle by small crew of workers.
- External BMK climbing platform to support ORMA panels and workers, allowing core tower to precede installation of other structural elements.
- Internal KSP platform to support ORMA panels and customer’s working crew.

