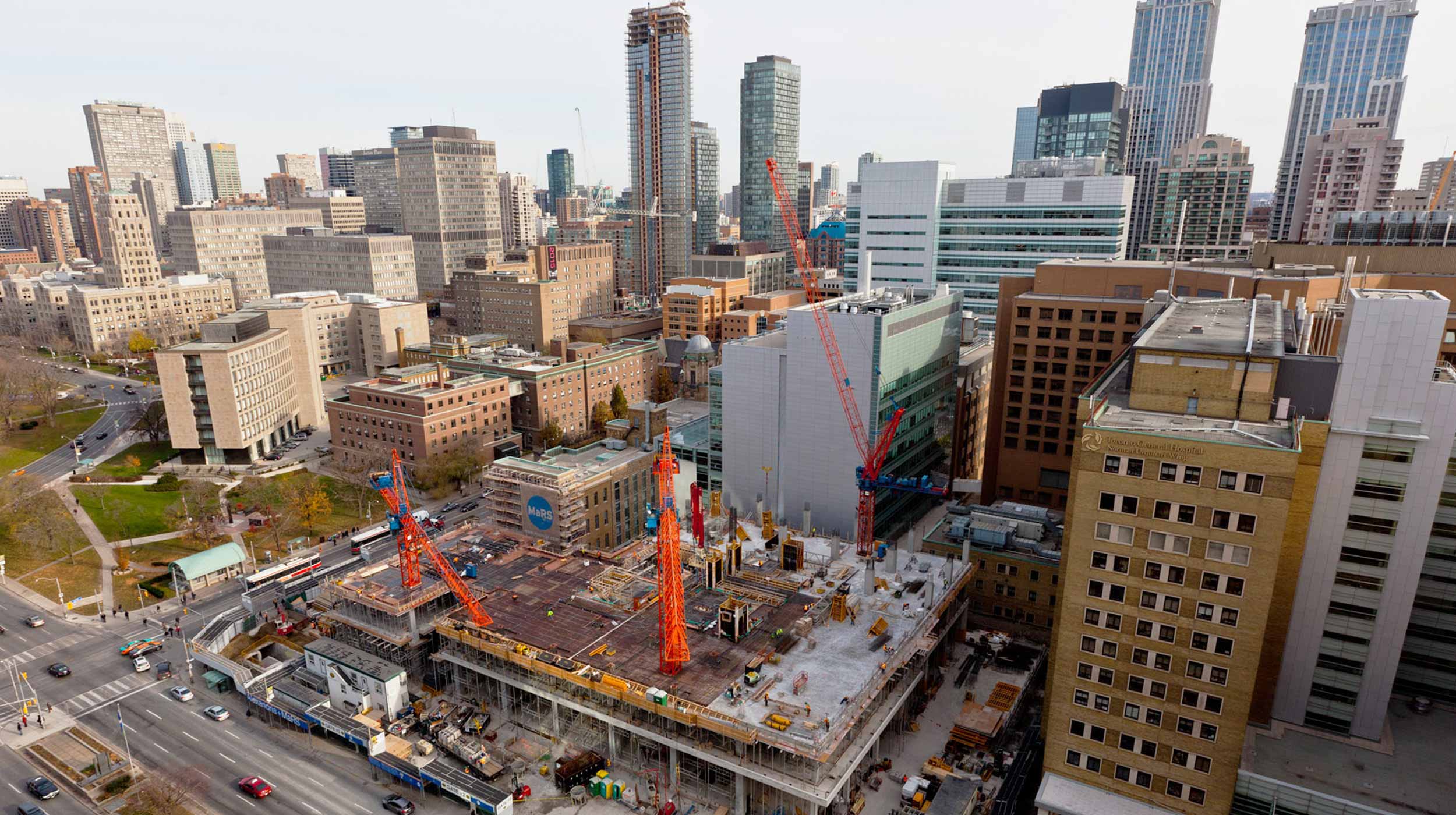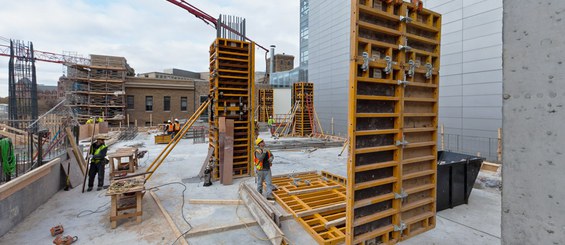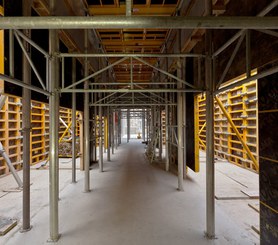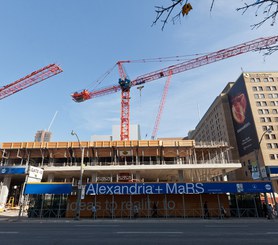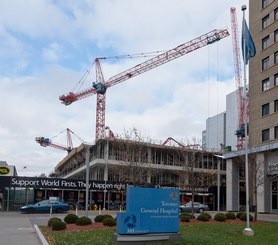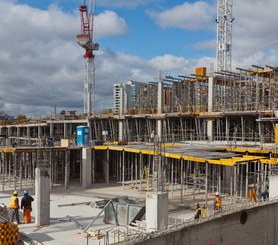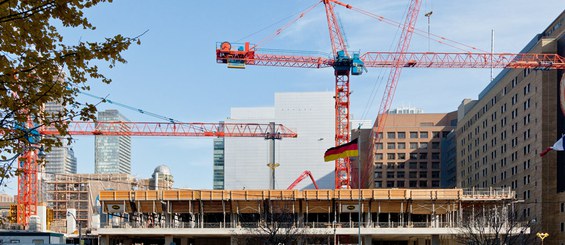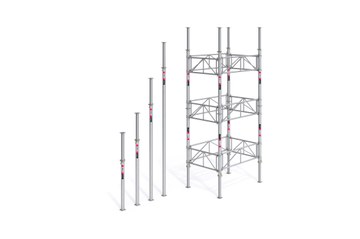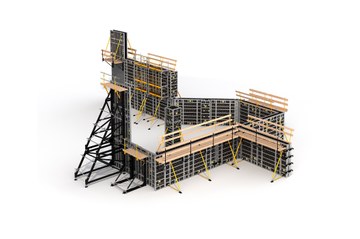Description
Located in Toronto's Discovery district, the Phase II of the MaRS Center will add 74,000 m2 to the existing complex. It is a 20-story tower at the west wing housing laboratories (60%) and offices (40%). Moreover, it will include a two-level underground parking. After this project, MaRS will have doubled its surface and incorporate the largest center of science, technology and research in Canada.
ULMA Solution
Shafts were built with ORMA vertical formwork and Easy-Stripping Corner Panel, suitable to speed up and increase the efficiency of shaft formwork erection and dismantling. The lightness of the MEGALITE formwork eased the wall construction.
The lightweight, safe, high-performance CC-4 aluminium formwork was used for slabs (30 cm) and beams (25 cm). Large formwork tables were also used.
The ALUPROP, light and suitable for heavy loads, was used for the propping and back-propping of 2.75 m standard height of floors.
This project has been carried out with ULMA concrete formwork systems.

