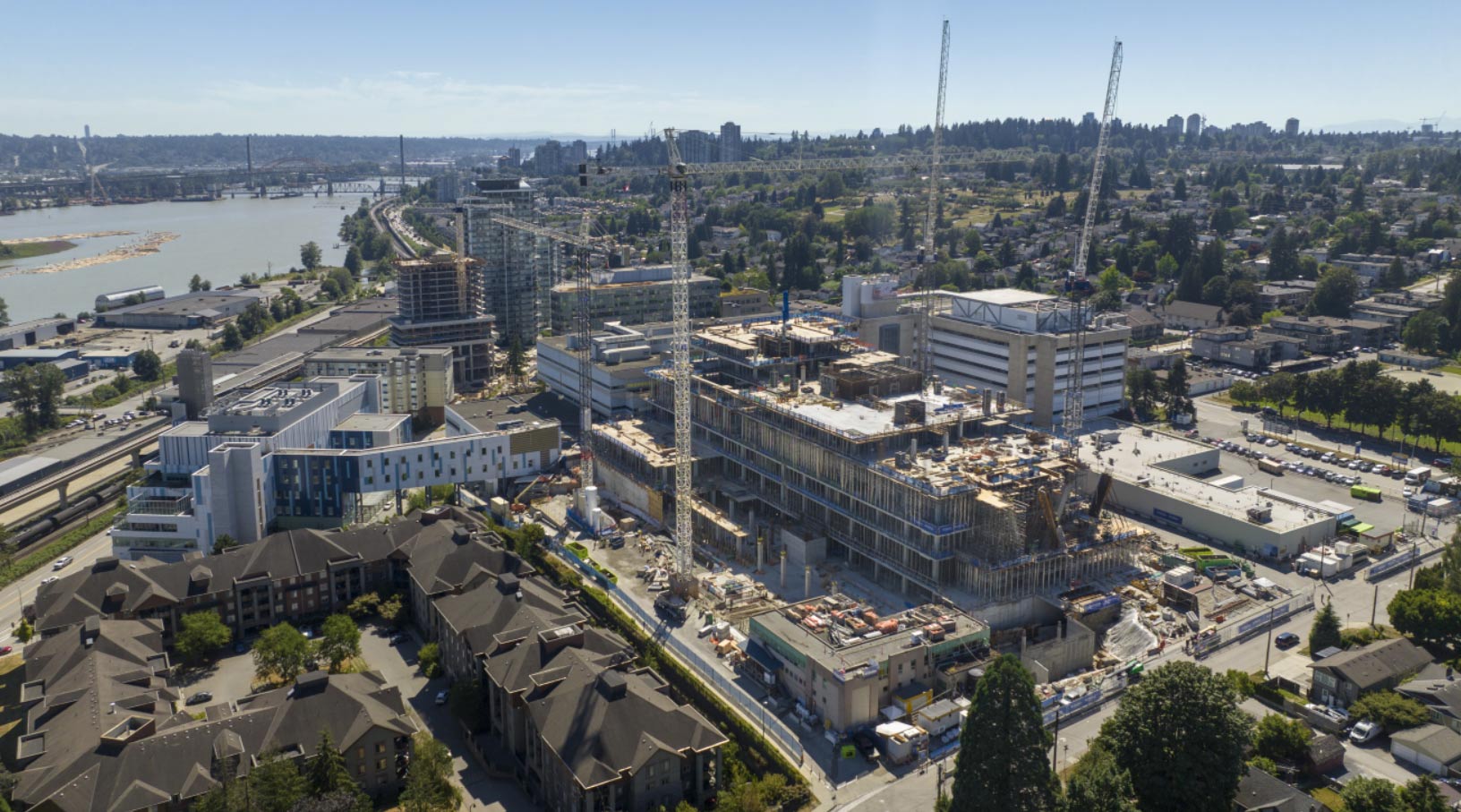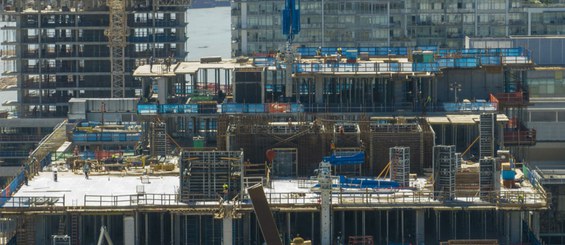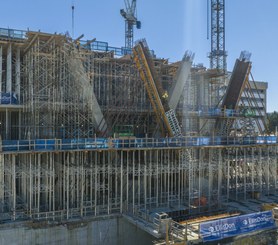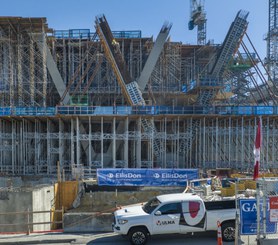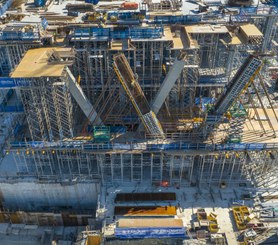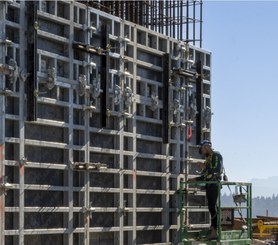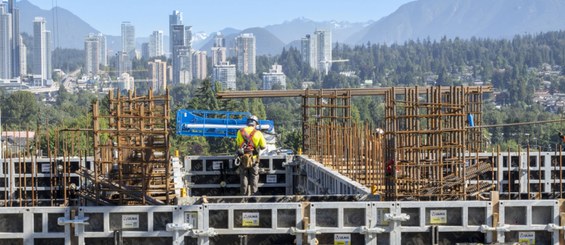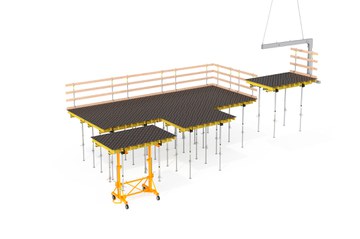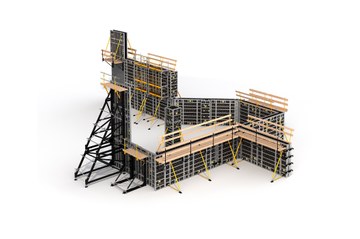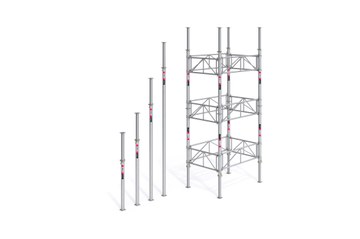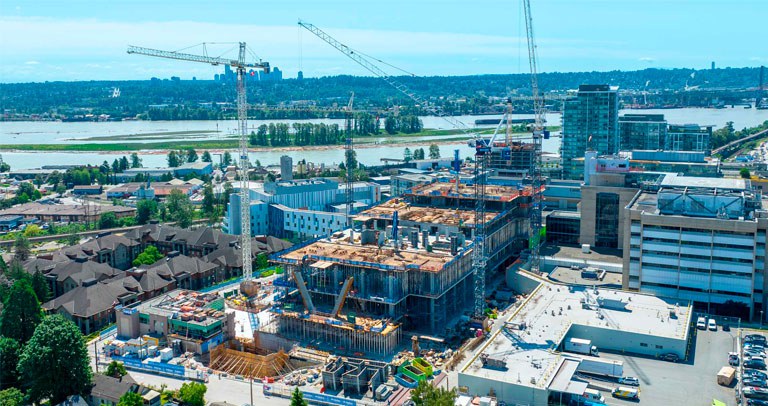Description
Located in New Westminster, British Columbia, Phase 2 of the Royal Columbian Hospital’s Redevelopment Project includes a 10-storey new acute care tower which will provide larger healthcare facilities for emergency, maternity, and intensive care units. The Royal Columbian Hospital is located overlooking the Fraser River, and it is the oldest hospital in British Columbia. Phase 2 of its redevelopment will establish a 10-storey new acute care tower with 350 beds, a larger emergency department and maternity unit, more operating rooms, 350+ underground parkades, a rooftop heliport, and a new main entrance.
ULMA Solution
ULMA took part in this project by offering its Modular Panel Formwork Systems: ORMA Panels and VR Tables.
ORMA:
- ORMA Panels are being used for six separate stair core walls, the main elevator core wall, columns with various dimensions and “V” shaped special columns.
- ORMA Forming System allowed the project to use only one system for all vertical concrete elements providing convenient, safe, and fast application on site meanwhile not creating any waste material.
- The height of the vertical concrete pouring reaches up to 7.65 meter for 1-meter-thick walls. Main core wall is being poured in single time which required 650 m3 at the higher floor.
- For the “V” shaped special columns, ORMA Panels are being used with MK-120 Beams to facilitate the unique shape, to support and distribute the forces and to allow the site to accomplish the construction in two 8.5-meter pours.
- VR Tables are being used with ALUPROP and MK-120 Beams to create the shoring and formwork system for 7-meter-high floor slab concrete pours.
- Due to being lighter and having less components while having higher load capacity compared to regular shoring systems, ALUPROP is allowing the site to move the materials more easily with less manpower and machinery.

