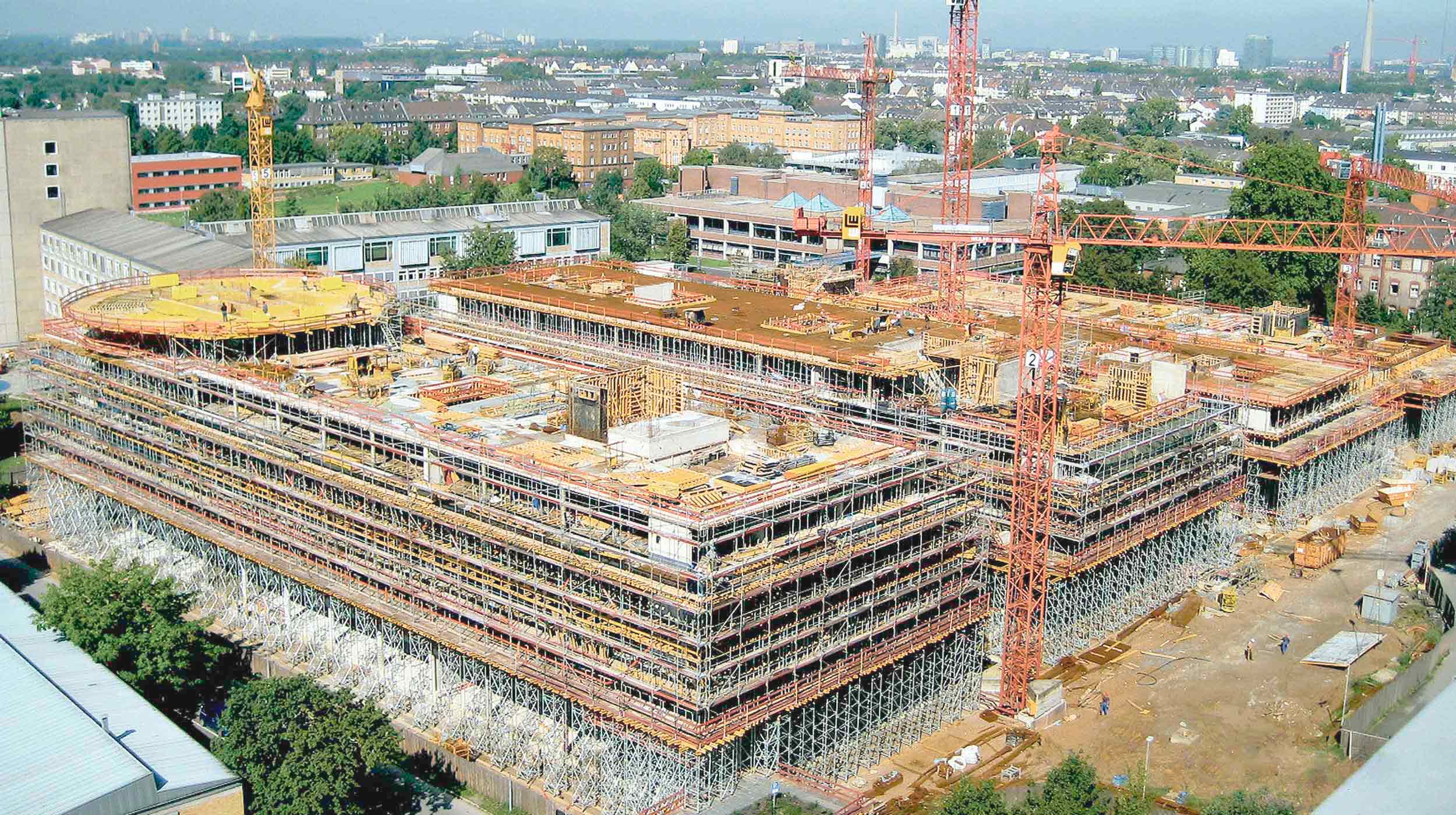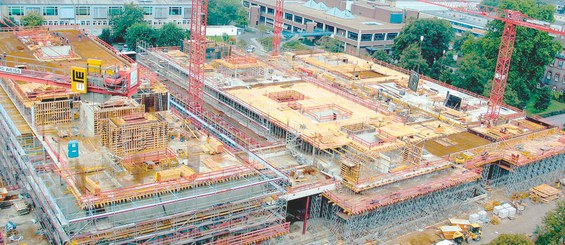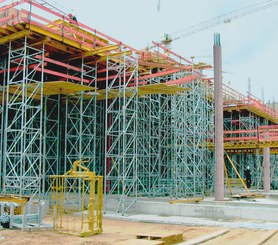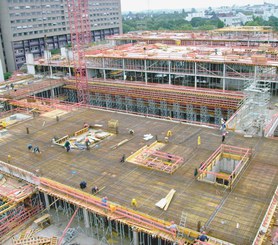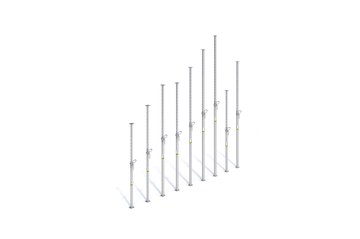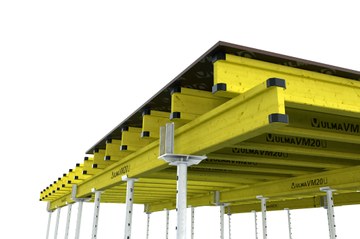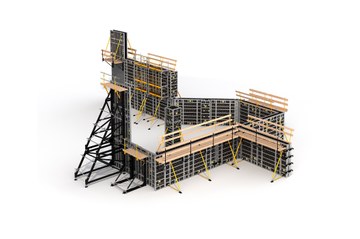Description
The new Medical Center II is the key for the restructuration and modernization of the University Clinic in Düsseldorf. The useful surface area of the five-story building is of about 20,000 m2, the gross surface area is 46,700 m2, and the gross volume is 200,000 m3. The heart of the building is the surgery center with eight operating rooms, which brings together those that, up until recently, had been distributed throughout various buildings.
ULMA Solution
The slabs were executed with 68,000 m of VM 20 wooden beams and 11,600 EP Prop units. The walls were set up with ORMA Modular Formwork, whose technical characteristics enabled the construction work to be carried out at an effective pace. The wide range of heights and widths provided specific adaptations to the requirements of the project. These characteristics enabled quick progress, because once the units were assembled, and fixed with clamps, they were moved in gangs with a crane.
Approximately 560 shoring towers were assembled with more than 4,100 m of T-60 Shoring System metallic structures. They were used for shoring, with their cantilevers, the bottoms of the beams in the two upper floors. Above all, this shoring system is flexible, since it consists of 8 basic elements that allow for variable floor combinations and it can be moved with a crane. With all of these materials, specific and flexible solutions were provided that enabled the company to adapt to the changes that arose during the construction process.

