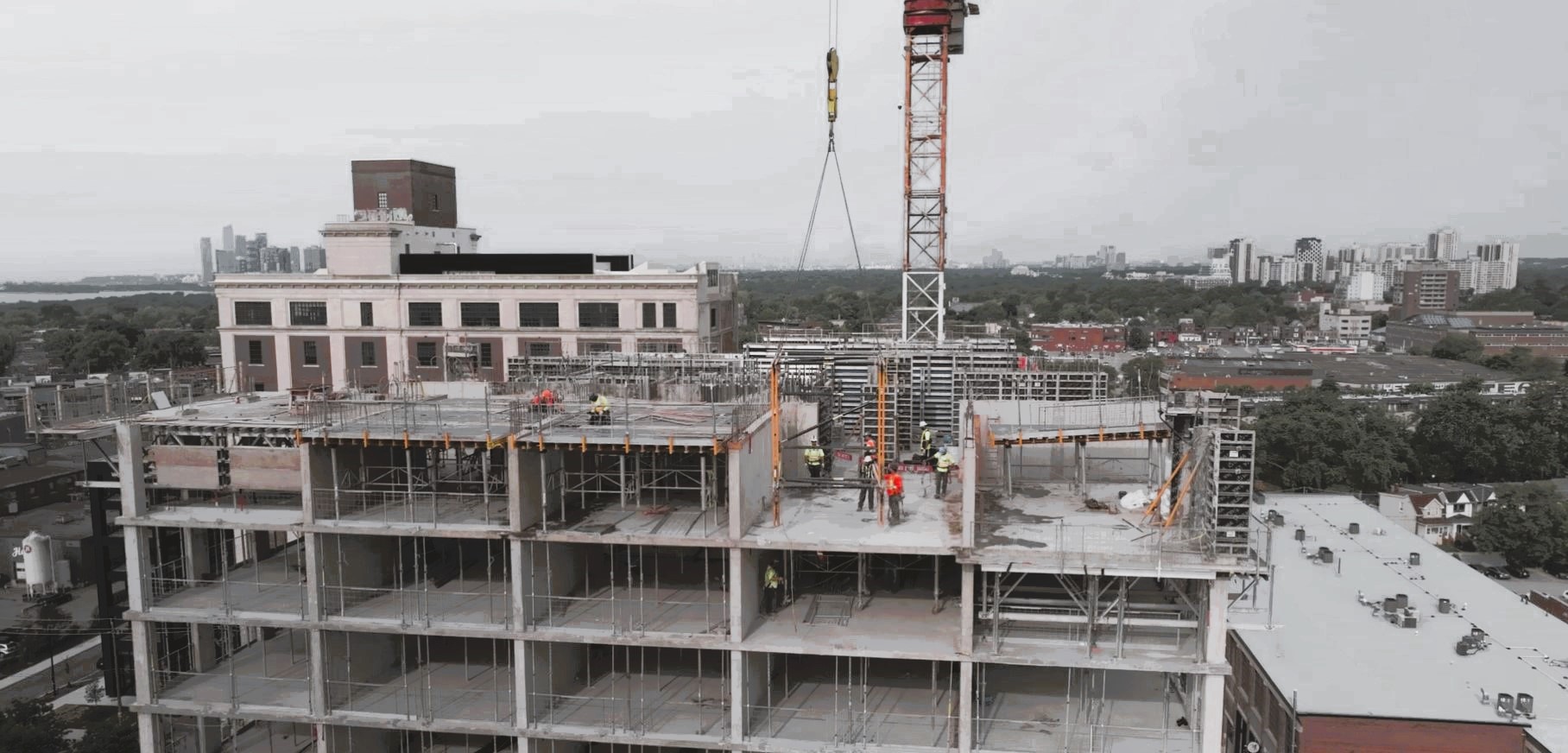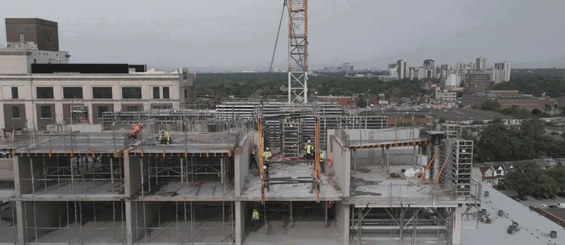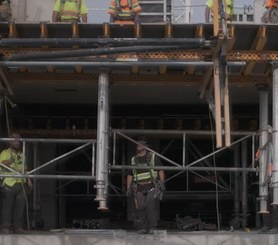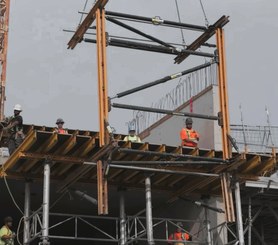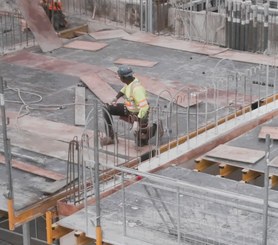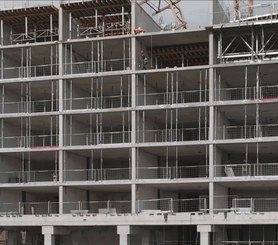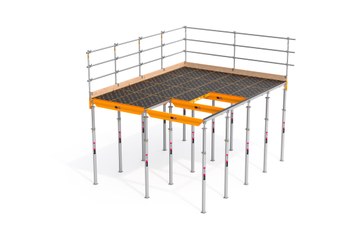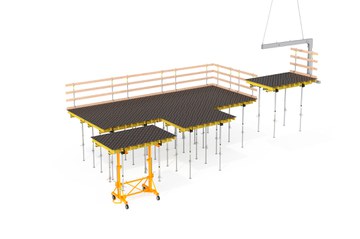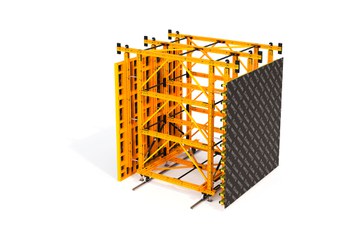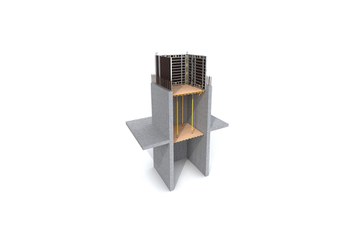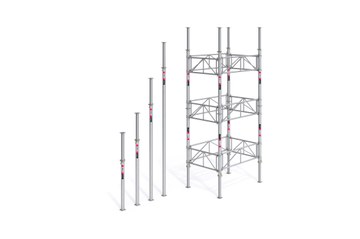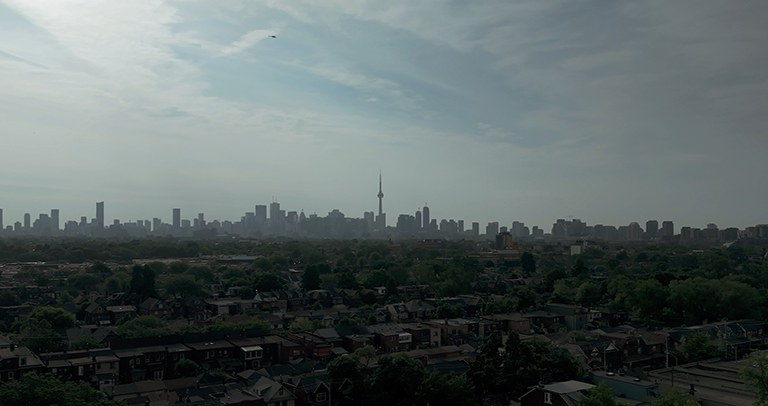Description
Located in Toronto’s most culturally rich community, this new condominium Project consists of 17 storey-high with 646 units complete with 3 levels of underground Parking garage, as the first of three inspired condominium houses set within Sterling Junction, the House of Assembly will set the stage for this master-planned community.
ULMA Solution
ULMA participated in this project by offering the following:
- ORMA cores, walls and columns, CC-4, VR tables, MK Structure, ALUPROP reshoring, and KSP platform.
- Custom-designed VR tables, assembled using MK Waler, ALUPROP, and Timber Beam product lines, were designed for use on the East side of the building, where there was minimal clearance between the Metrolinx Railroad Track and the Building's property line.
- Using our custom VR tables, allowed to fly tables on the East face of the building, considering construction material lifting restrictions over the track property.
- We designed three small VR tables per bay that can be quickly lifted and cycled using the MK Lifting hook.
- The MK lifting hook is custom-designed and built for this project.
- The VR table solution allows the customer to keep up with the project schedule without additional manpower while keeping to the highest safety standards.

