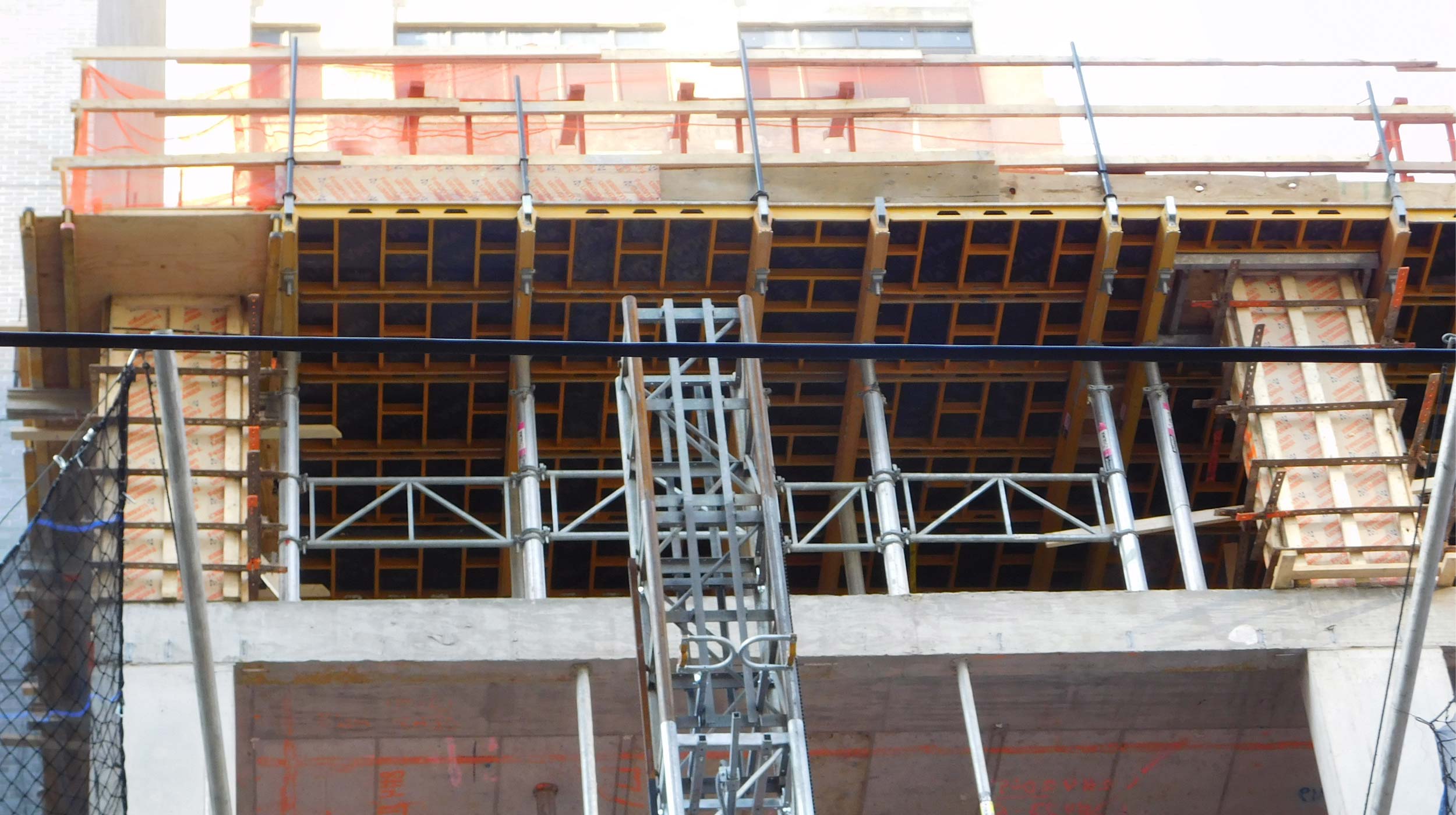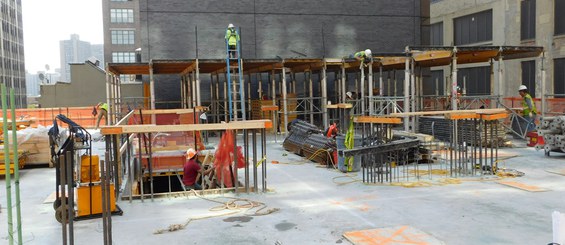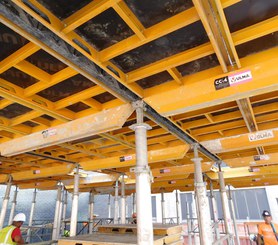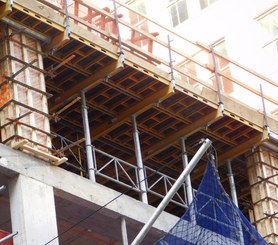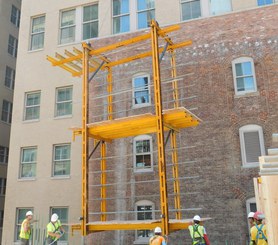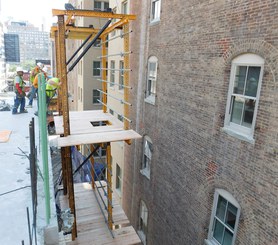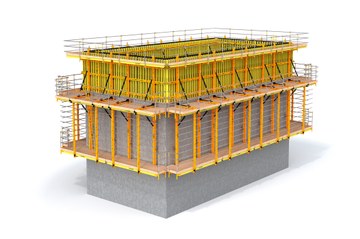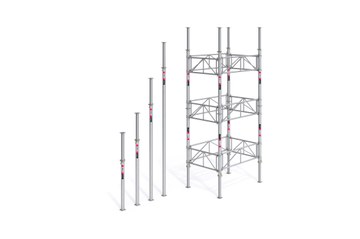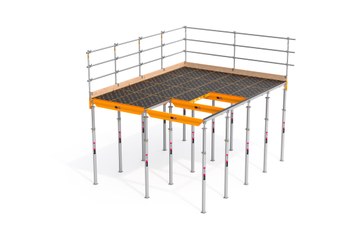Description
68-74 Charlton Street is a new multi-family residential building with one 22 story and one 23 story towers fronting Charlton and Van Dam streets, respectively and are connected at the first floor by a common lobby and landscaped courtyard. Located on a through-block site in the heart of the emerging Hudson Square neighborhood in downtown New York City. The towers contain 125 units, including approximately 30 for affordable housing. The buildings' brick façade and modern design include a curved wall and a landscaped courtyard. First-class amenities include a salt-water pool and outdoor sports court. The brick façade incorporates many of the features in keeping with the style of the pre-war buildings in the immediate neighborhood
ULMA Solution
For both towers ULMA provided a RKS Climbing System and MEGALITE formwork for the elevator core and shear walls. This site had a highly restricted area for construction and equipment storage. In addition there was no on-site crane thereby limiting the use of a crane. Therefore the hydraulically-operated RKS Climbing System was the ideal choice for the contactor on this project as it requires limited space, no crane time (for its operation) and can be assembled in restricted areas on site. Since crane time was limited and the site was restricted, ULMA proposed using the MEGALITE hand-set forming system to most efficiently form the core and shear walls.
For the slab construction and support ULMA provided the CC-4 panel shoring system. This system is ideal for the construction of flat slabs with regular dimensions. This system can be used with both our steel EP and aluminum ALUPROP post shore systems. The CC-4 can be installed entirely from the ground therefore promoting safety.
ULMA worked closely with the contractor to provide all engineering, logistic and field support services required to keep this project on track.

