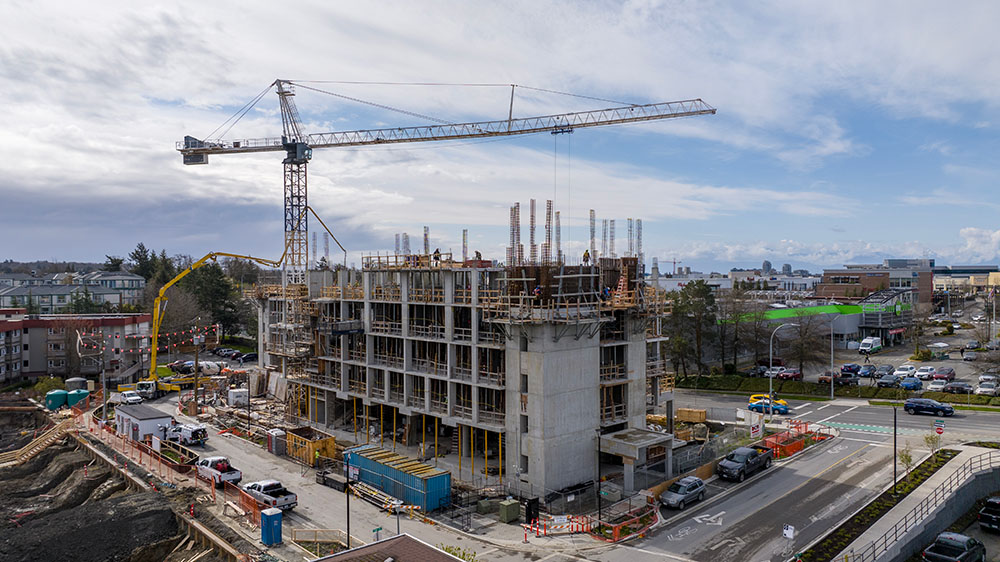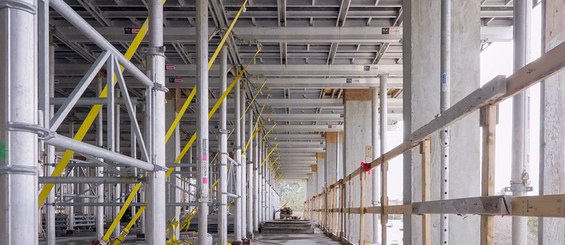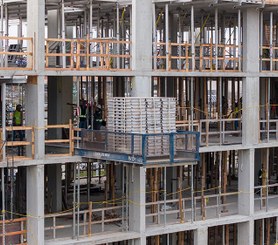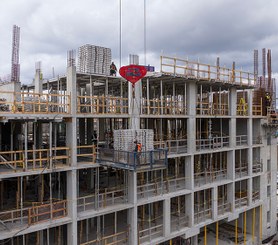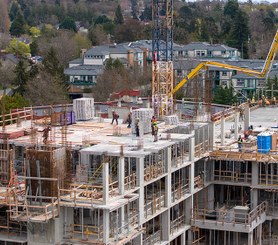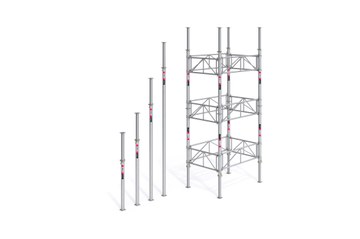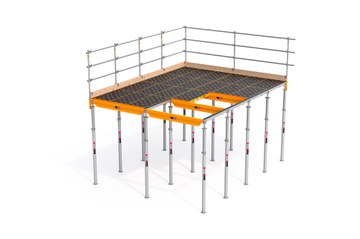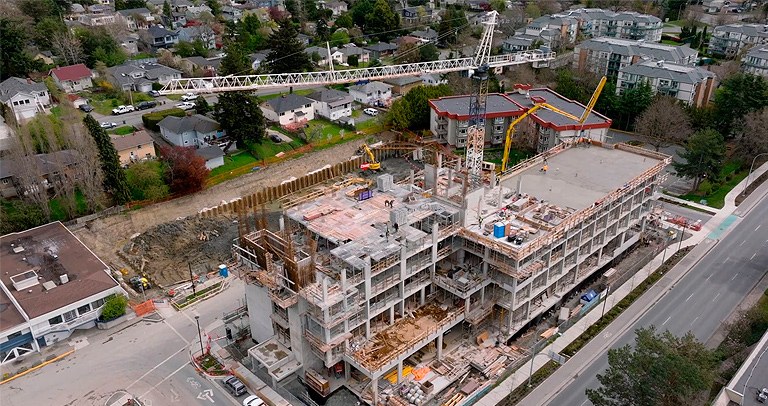Description
This redevelopment project is located in Saanich, British Columbia, within the Greater Victoria area. The 6-storey building sits over one level of underground parking which will accommodate residential care, assisted living, and affordable housing units.
ULMA Solutions
ULMA took part in this project by offering its CC-4 panel system and ALUPROP aluminum shoring posts to form the suspended slabs.
CC-4:
The CC-4 decking system was combined with its PERIMETER BEAM allowing for safe installation and cycling around the leading edge of the building. The CC-4 Panel Formwork is perfectly designed for any slab geometry and provides a high-quality finish.
- A lightweight and flexible system enables ease of assembly.
- Used to form slabs, ramps, and transfer slabs.
- Ensures the highest safety standards.
The high-capacity, lightweight, and flexible ALUPROP system supports the CC-4 Decking System.

