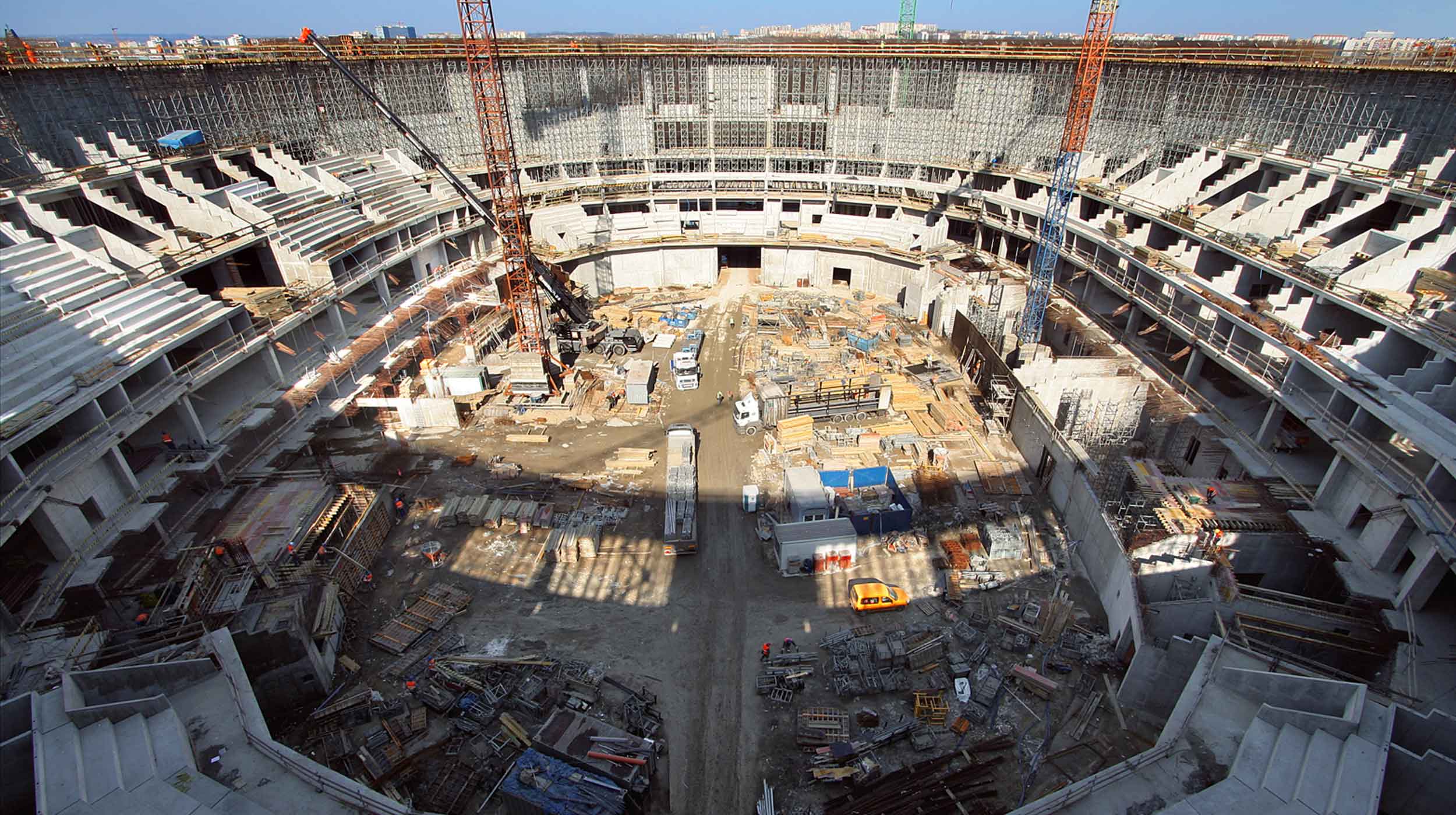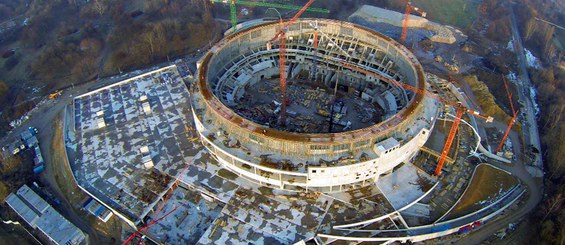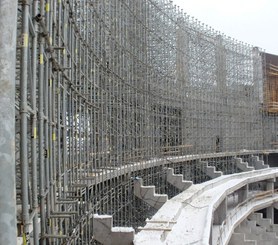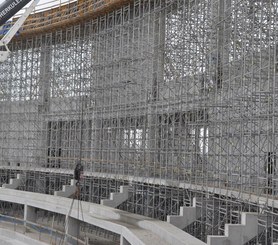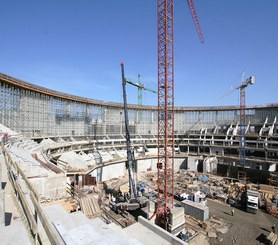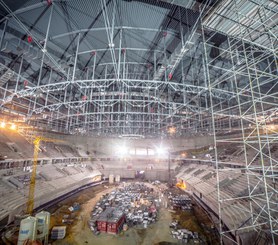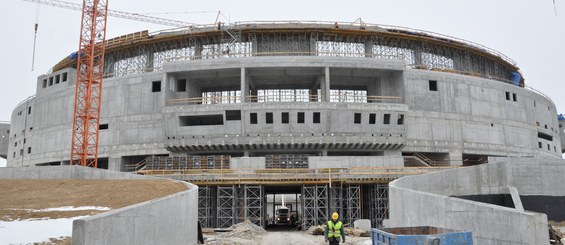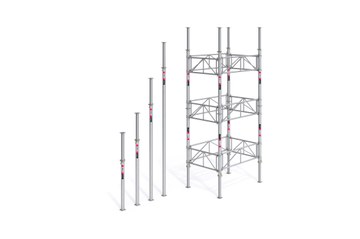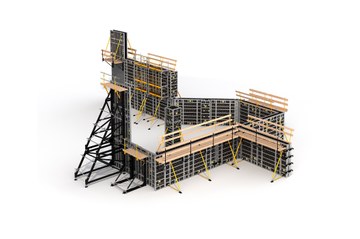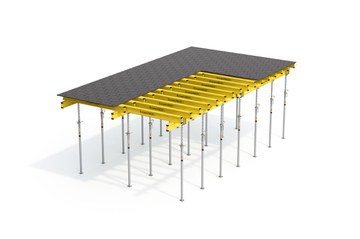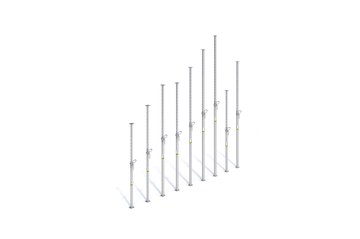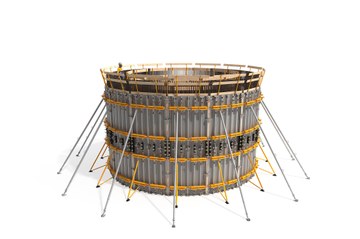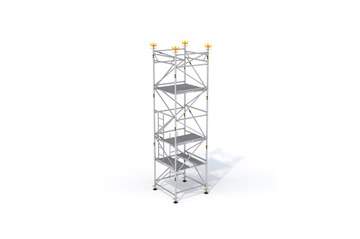Description
After many years of planning, the largest sports arena in Poland was finally built in Krakow. It offers a total space of almost 97,000 m² with the main sporting area measuring 4,300 m².
The façade reaches 27 m in height, and the structure continues upward to the roof, which stands 41 m above the playing field. The roof support structure, with a 130 m span, is built on an enormous ring set on 40 reinforced-concrete pillars.
ULMA Solution
T-60 shoring was used to support the ring at a height of 40 m while the secondary ceilings under the ring, being shorter, could be shored with ALUPROP towers and props.
The circular pillars standing 22.65 m tall were built with metal CLR formwork. ORMA push-pull props were used to brace the pillars – which together with the load-bearing walls under the ring serve as ring supports – until construction was completed.
The complex was designed with walls of diverse geometry. The straight and inclined walls were built with ORMA vertical formwork. The curved walls were built with BIRAMAX formwork.
The slabs were poured on ENKOFLEX formwork shored with EP and ALUPROP props or T-60 shoring towers. To mitigate the risks associated with increased loads, the stands were reinforced underneath with EP props. Construction walkways and large spans were built using metal rails and walers from the MK System.
BRIO multidirectional scaffolding was employed at the worksite to build the mobile towers that were used for rebar installation. BRIO was also used to build a working platform stretching 70 m in length with a surface area of 670 m², which was used to install the heating and ventilation systems for the stands inside the sports hall.

