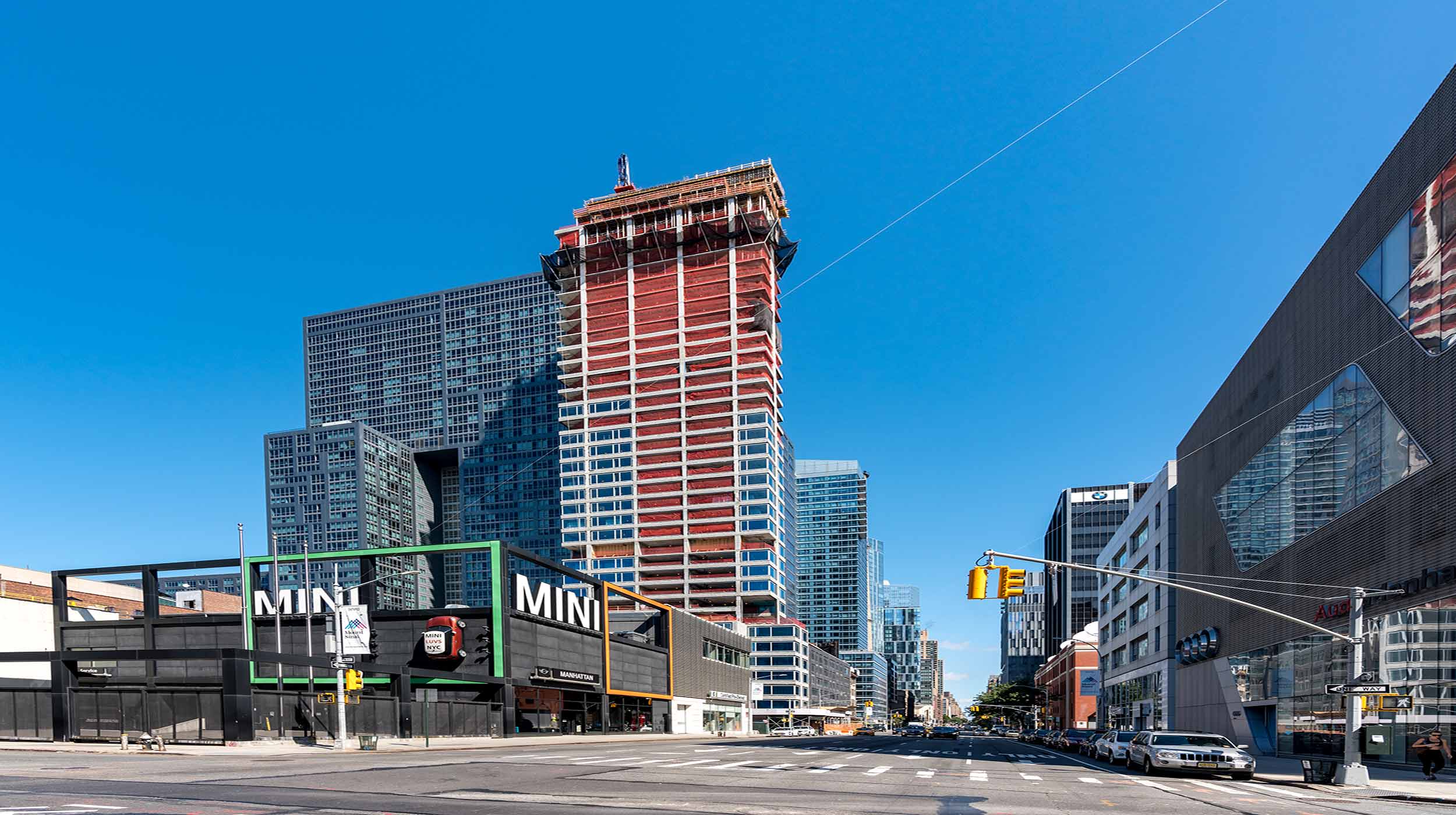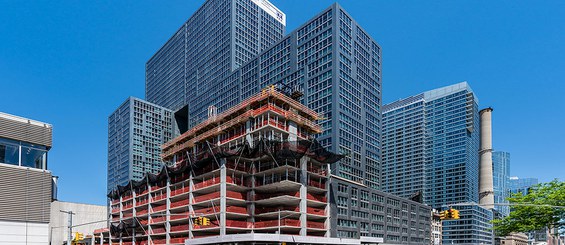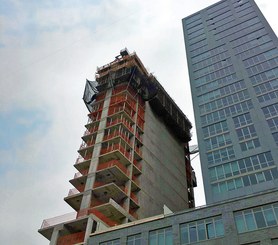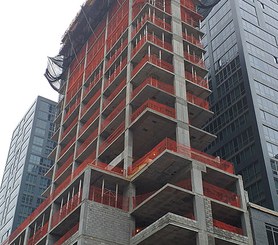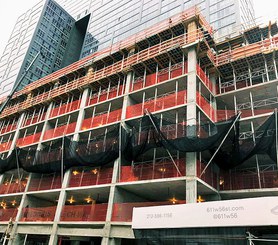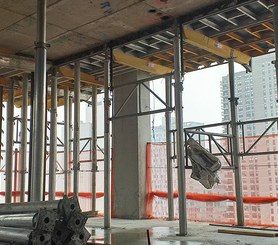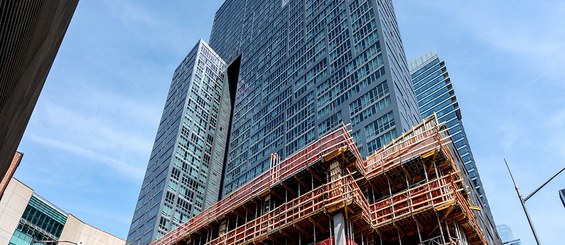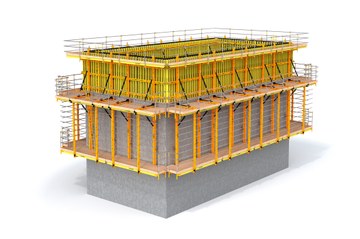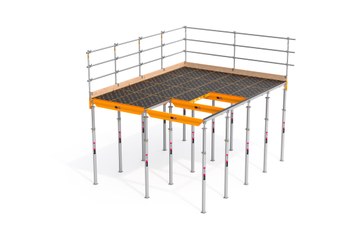Description
The building reaches more than 137 meters high and has 80 private condominium residences. The residences include one- to four-bedroom spaces, along with duplex apartments, full-floor homes and a penthouse. The propriety offers extensive amenities such as parking, storage units, a state-of-the-art fitness center, an outdoor garden mezzanine, yoga studio, boxing gym, media room, children’s playroom, and more. Its perfect location brings thrilling views of the Hudson River and the city. Designed by the Portuguese Pritzker Prize-winning architect Alvaro Siza, the 80 residence is a clear example of Siza’s refined work. The neighborhood captures an artistic atmosphere due to its proximity to many museums, art theaters, sport complexes and markets.
ULMA solution
ULMA provided three different product solutions for the construction of 611 West 56th St. MEGALITE, our Handset Panel Formwork known for its light weight and the long-lasting resistant steel frames was used for the construction of walls and columns.
The contractor, Structure Tech NY chose our flexible and safe Rail Climbing Formwork RKS to perform lifting operations for the shear walls. The RKS system provides the option to lift the entire structure with or without crane by using the hydraulic lifting option which was used in this project. The RKS platforms were pre-assembled and delivered to the jobsite.
Finally, for the shoring construction, the client used ULMA’s Panelized Drophead Slab Formwork CC4 which provides excellent concrete finish and it’s perfect for solid or lightened slabs, in this case 9” slabs that occupy a total square footage of 7,200 SF up to the eighth floor and 4,000 SF from the ninth floor to the roof.

