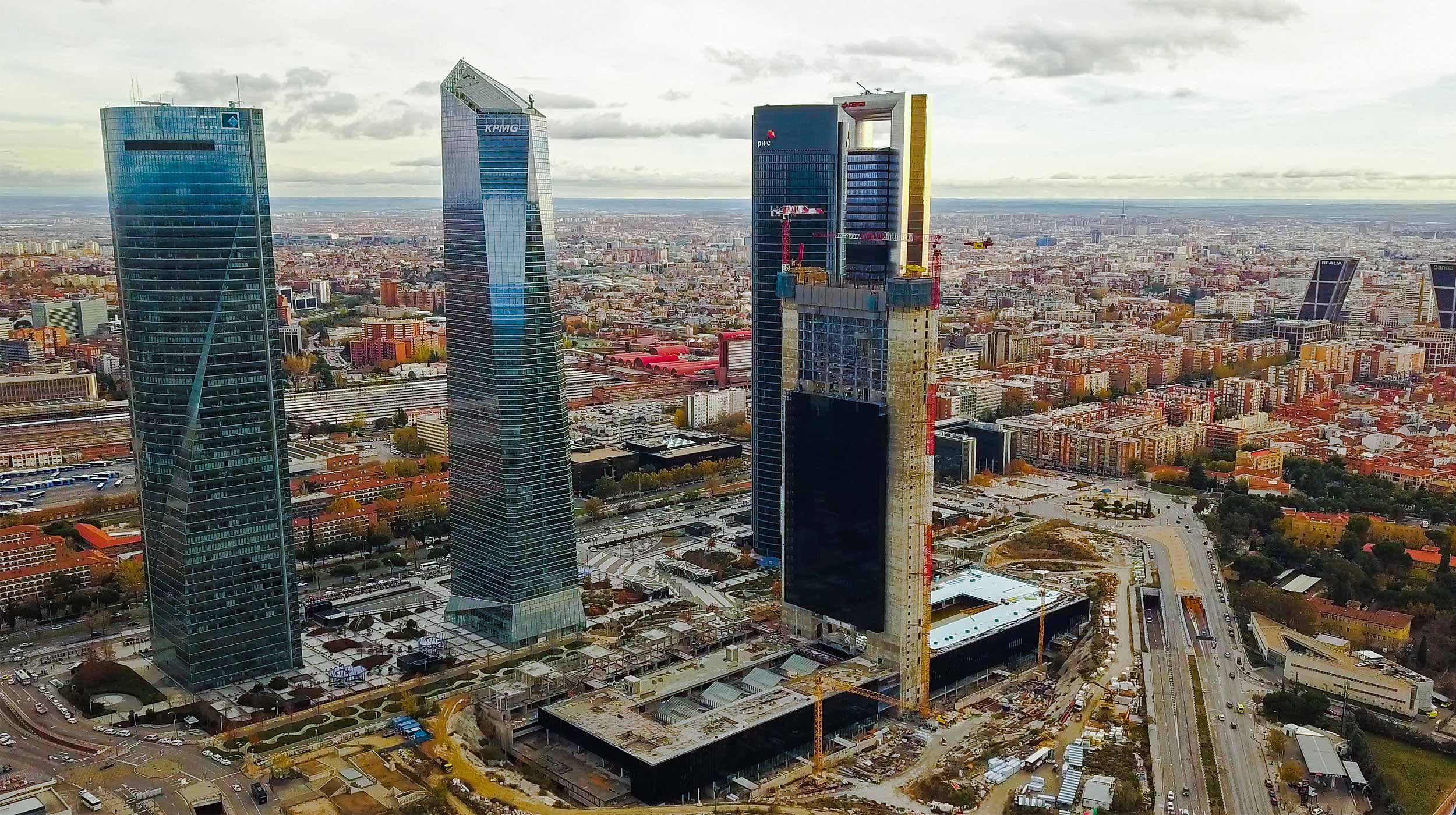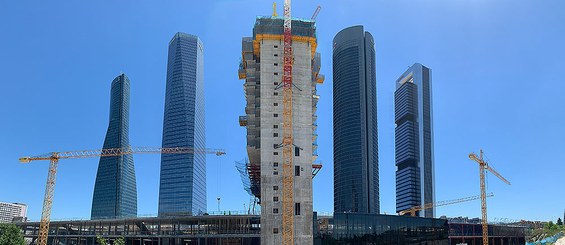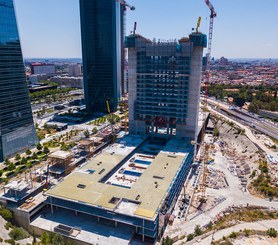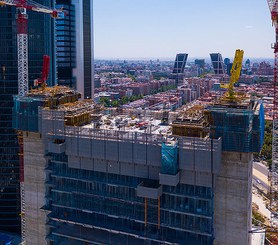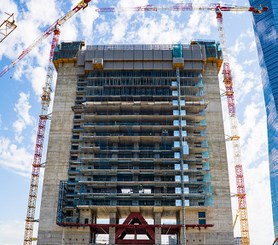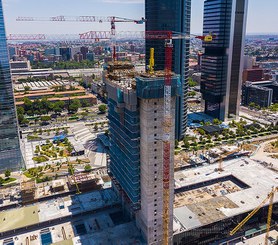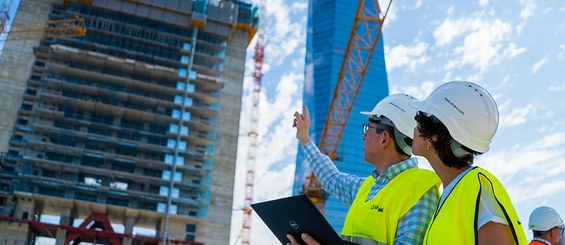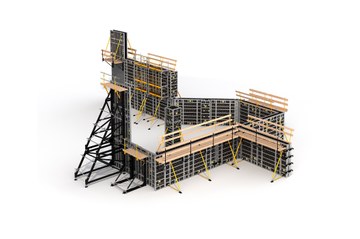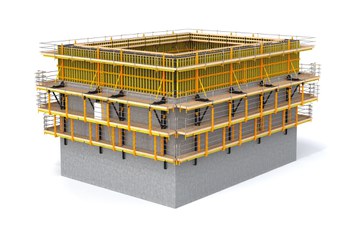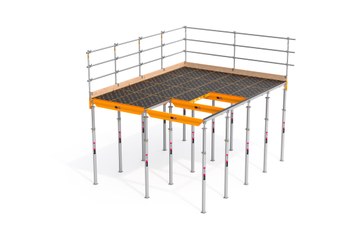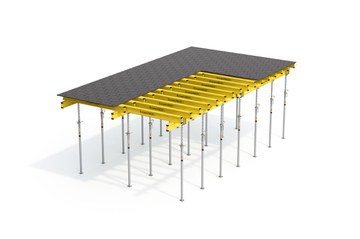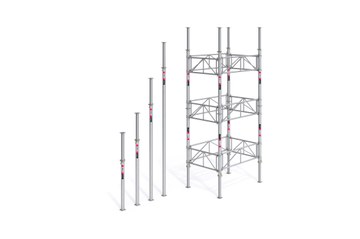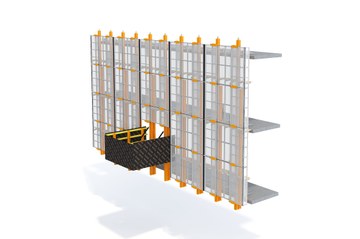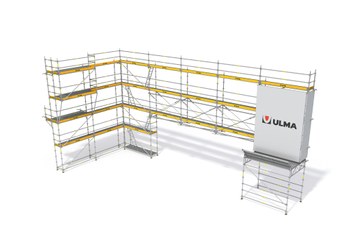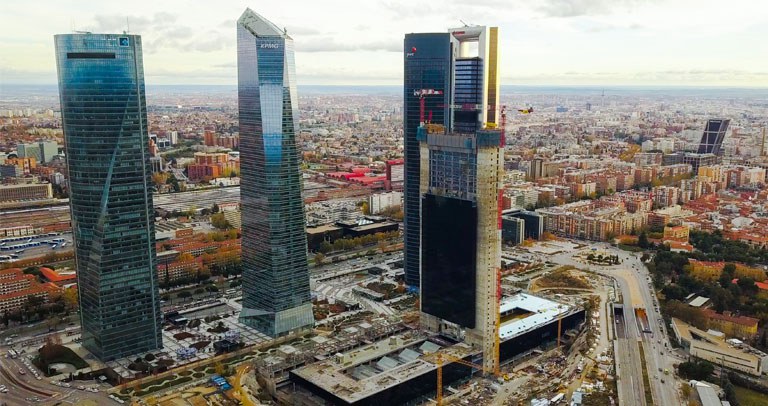Desciption
Measuring in at 181 metres, it will not be known for its height so much as its width, which at 16 metres will be the narrowest of the group by far. In addition to housing a private hospital and shopping centre, it will also be home to one of the first vertical university campuses, with lifts and stairways connecting the various academic departments, instead of streets. Designed as an inverted T, the tower makes use of the concrete structure built for the International Convention Centre in 2008, which will be 20 m in height and serve as a foundation for the 36-storey tower.
For a project of this size, with a surface area of more than 50,000 m² for the tower and 7 storeys belowground adding another 150,000 m2 , a total of 79,365 m³ of concrete were used, along with 9,427,217 Kg of steel.
ULMA solution
Caleido, which is a benchmark in sustainability aspiring to LEED Gold certification, ULMA provisioned scaffolding and formwork systems backed by efficient engineering solutions, as well as onsite assembly services, supervision, and training.
"ULMA have collaborated with us many times over the years. We trusted in their experience to help us manage the complexity of the project, especially in the sections requiring self-climbing systems. They worked closely with us to provide solutions not only in assembly and engineering, but in supervision as well". Juan Carlos Yánez Agra, Project Manager, OHL Construcción
ULMA’s portfolio of products proved ideal solutions for both the foundation and tower of a building with continuous section changes in slabs and cores.
TOWER:
- CORES: ATR Self Climbing System and ENKOFORM V-100 Timber Beam.
- COLUMNS: ORMA Panel Formwork.
- MAIN SLABS: CC-4 Aluminium Modular Formwork.
- CORE SLABS: ENKOFLEX Timber Beam Slab Formwork.
- PERIMETER SAFETY: HWS Perimeter Safety Screens.
BASEMENT
- SLABS: RAPID Recoverable Modular Formwork, ENKOFORM H-120 Beam Slab Formwork, ENKOFLEX Timber Beam Slab Formwork.
- COLUMNS: ORMA Panel Formwork, LGR Lightweight Column Formwork.
- WALLS AND PERIMETER WALL: COMAIN Handset Panel Formwork and ORMA Panel Formwork.
- PROPS AND SHORING SYSTEMS: G Shoring Tower, OC Frame Shoring Tower, EP Certified Steel Prop, ALUPROP Aluminium Prop.
- Ringlock Scaffolding BRIO.
The height of the project made it impractical to use cranes due to the demands that would be required of them. The ATR Self-Climbing System and HWS Perimeter Safety Screen proved to be extremely productive replacements, providing efficient and safe working areas throughout the entire construction process. Both systems are extremely flexible thanks to their use of standard MK System components.
The tower’s frame from storeys 0 to 35 is composed by two distinct cores of 1,000 m², with five cavities each, joined by a central slab. With the ATR Self-Climbing Formwork System and the V-100 Timber Beam Formwork System, the concrete cores were built in weekly cycles with hydraulic lifting systems that made cranes unnecessary. The execution of the cores and slabs has been carried out simultaneously.
When working at height, worker safety is absolutely fundamental. The HWS Perimeter Safety Screen completely covered the perimeter of the slab being poured as well as two levels below. The flexibility of the system has made it possible to create material collection platforms and auxiliary platforms to facilitate transit on the site.

