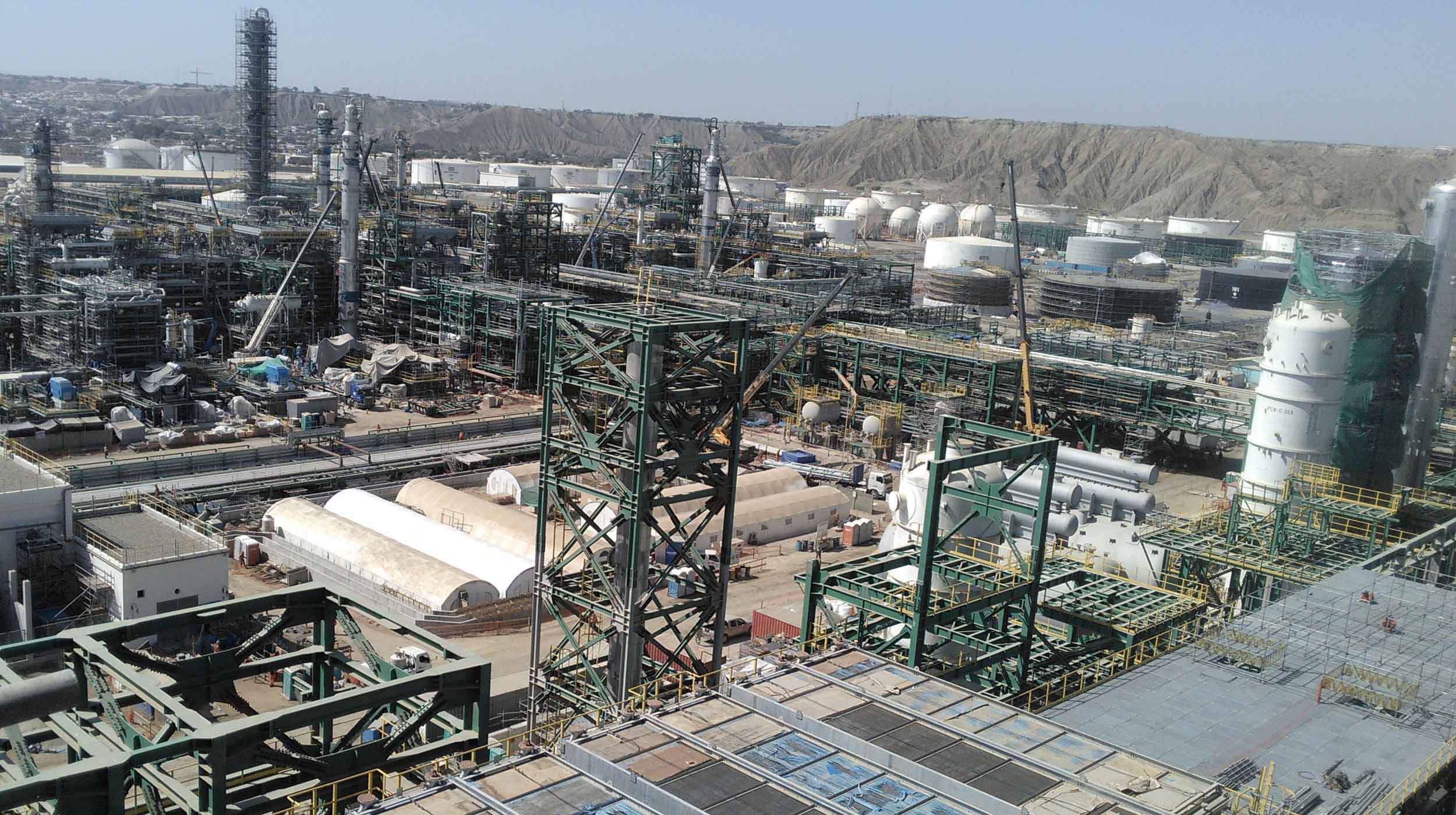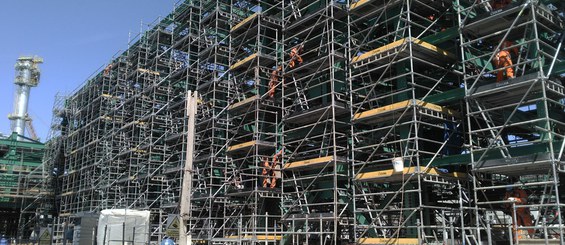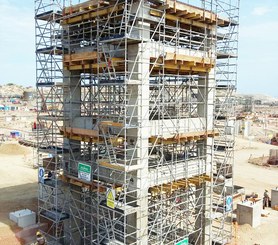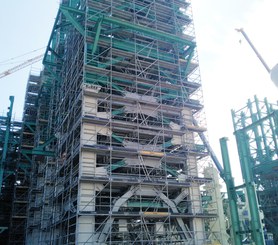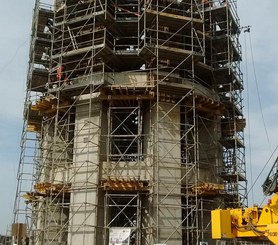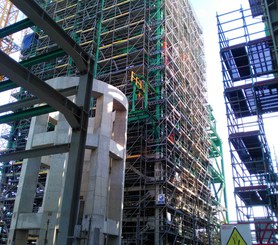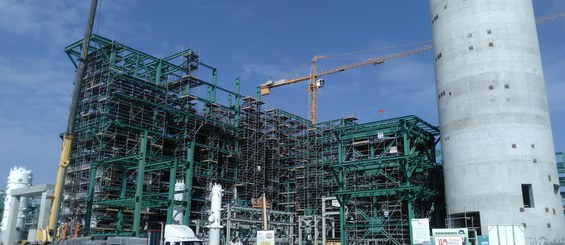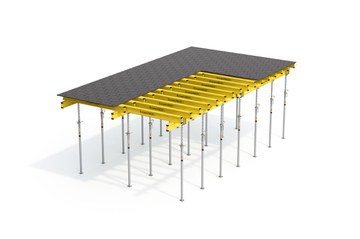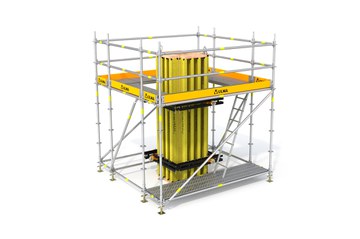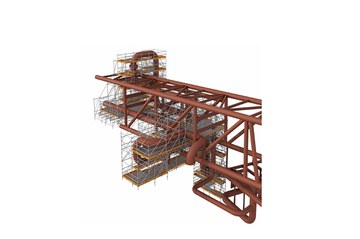Description
One thousand, seven hundred units of specialized equipment, 230,000 m³ of concrete, 53,000 t of metal support structures, 45,000 t of piping, 3,000 km of cables: these are some of the figures that indicate the dimensions of the project, which will contribute sizably to the development of the country’s electrical power infrastructure.
The exigencies for both safety and detailed planning on such projects are always high-priority and extremely demanding. ULMA’s previous experience in the industry aided greatly in accelerating the speed of work, and allowed for the effective resolution of issues from the beginning of the project.
One of the main challenges was to design lightweight structures with high load-bearing capacities, taking into account the weight of metal assemblies to be installed, live working loads, and the force of sometimes considerable winds.
ULMA solution
The first phase of the project began with the construction of the productive units, followed by the installation of racks and metal structures to support the crude refinement and processing equipment, and finished with the installation of piping. ULMA formwork and scaffolding performed a crucial role in the completion of all these activities.
ULMA’s formwork systems proved extremely productive even in the confined spaces and unusual geometries of the production buildings, where both vertical and horizontal structures were needed. COMAIN was used as a lightweight formwork system for walls, columns, and footings, while the timber ENKOFLEX system was used for the floor slabs.
The BRIO system served dual purposes, providing not only versatile working platforms employed differently at various phases of construction, but also as a durable, safe, and extremely stable shoring system for pouring slabs and beams at considerable heights and thicknesses.
BRIO scaffolding was employed in myriad ways throughout the entire complex, requiring more than 4,500 t of material for this system alone. The suspended scaffolding employed for the piping racks were configured in widths of 6 m, 8 m, 10 m, and 12 m, stacked up to six levels high. The standard modular components greatly simplified the task of suspending the system and installing the piping, and in short provided a solution tailored to each and every situation that arose.
The versatility of the scaffolding system allowed ad hoc solutions to be created so as to adapt to the numerous and varied refinery structures. Scaffolding towers reached up to 60 m in height, where every 12 m to 14 m cantilevered extensions up to 4 m in length were supported by MK walers.

