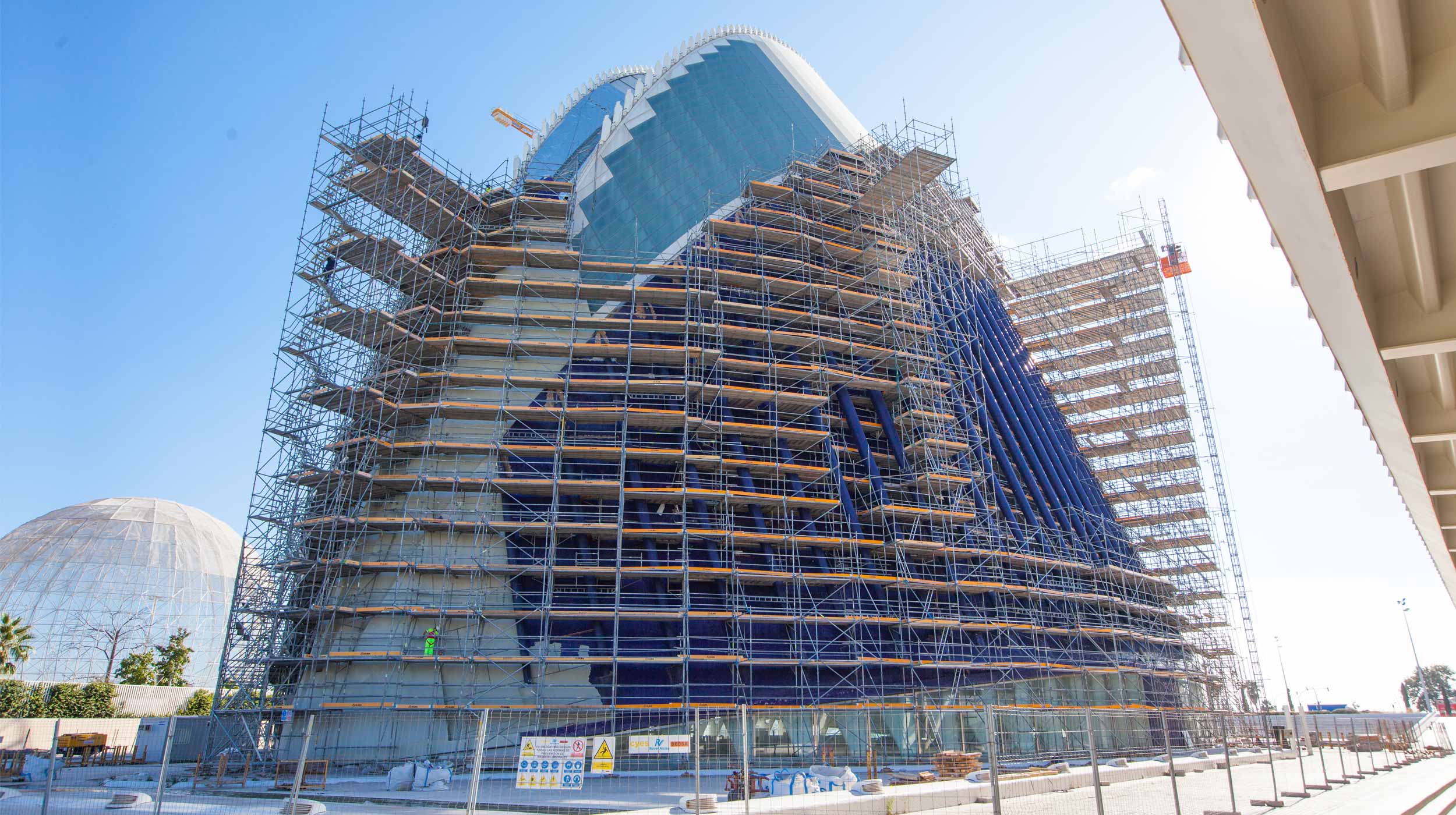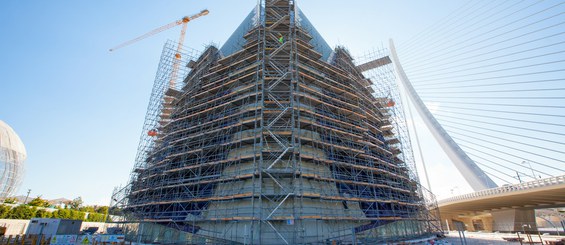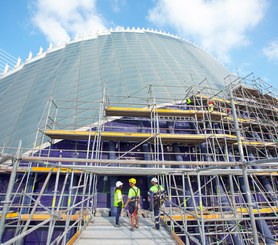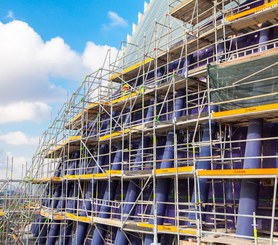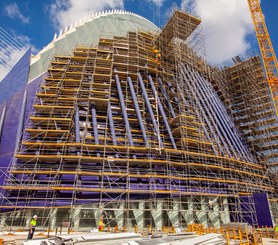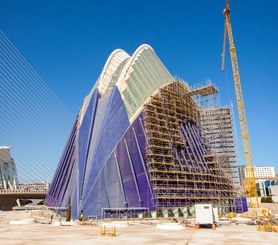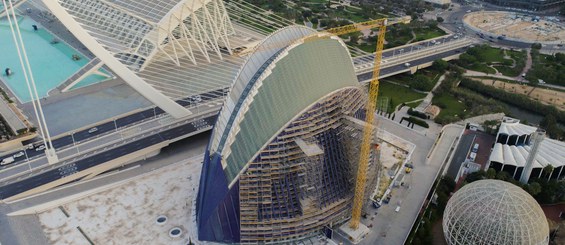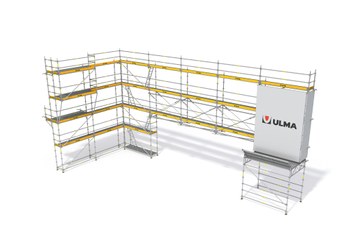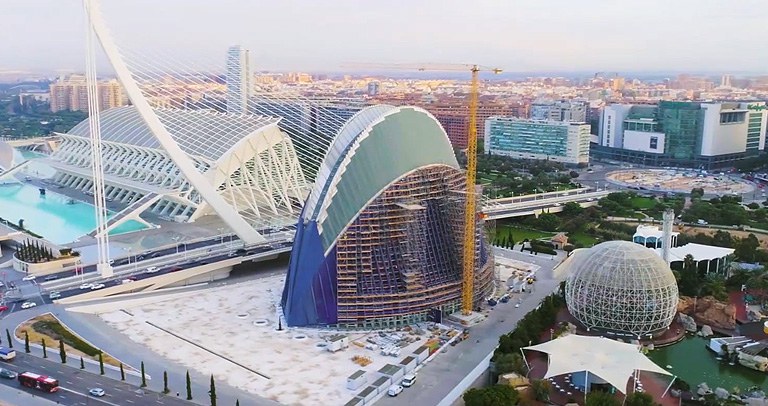Description
Designed by the architect and engineer Santiago Calatrava, the most unique element of the building is the mobile brise soleil formed by 163 metal slats measuring 31 m in height at the centre of the building, and 15 m and the lower ends.
ULMA solution
ULMA was the sole supplier for the scaffolding solutions on this project. The work consisted in covering the entire building with multidirectional BRIO scaffolding to refurbish more than 4,247 m² of space, both exterior and interior. The elliptical shape of the building, featuring curved slopes with radii varying according to height, presented a challenge for the scaffolding design.
- North and South Ends: surface area 1,000 m², max. height 33 m.
Solution: BRIO Perimeter Scaffolding with 1 m cantilevered extensions supported on the building’s arch.
- Four Central Phases: surface area 2,600 m²,max. height 48m.
Solution: BRIO Perimeter Scaffolding with cantilevered extensions extending up to 3 m. The push-pull props were adjusted precisely, and the scaffolding adapted seamlessly, to the building’s varied curvature.
Access stairways and structural platforms for material storage and service lifts were installed on both sides of the building, simplifying project management and increasing efficiency.
ULMA applied BIM technology to design the scaffolding for this project. Detailed 3D models informed management and enabled crucial decisions to be made effectively for the design, planning, execution, and use of the scaffolding structure throughout the project, as well as ensuring proper storage and care after project completion.
BIM technology provides a complete synthesis of all information relevant to the project, allowing for comprehensive management strategies available to all parties involved. The result is efficiency and streamlined precision.

