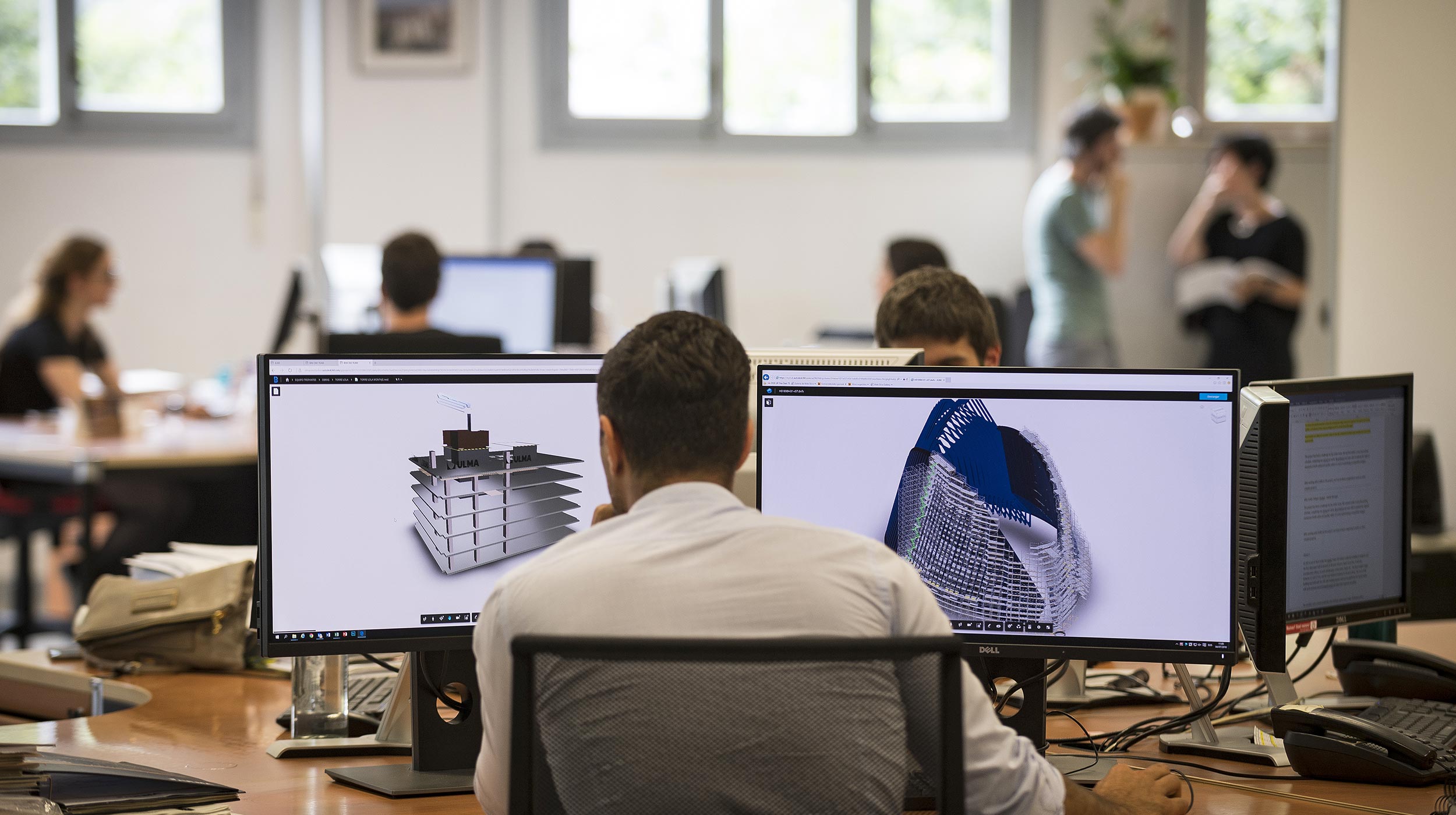ULMA Construction Systems Canada Inc.
540 Jamieson Parkway, UNIT 6
Cambridge, Ontario N3C 0G5
Canada
Sections
Skip to content. | Skip to navigation
Personal tools

ULMA Construction Systems Canada Inc.
540 Jamieson Parkway, UNIT 6
Cambridge, Ontario N3C 0G5
Canada
Sections

Iñaki Irizar, Director of Engineering
Our systems' flexibility allows us to customized our solutions to meet our clients’ needs.
Our design engineering software has the capacity to facilitate detail planning through visual 3D designs, at all stages of the project.
Our in-depth technical studies guarantee the efficacy and efficiency of the proposed solution, and verify its compliance with both the functional and technical requirements of the project.
BIM allows us to optimize time and cost efficiency from start to finish.
We identify the exact quantity of components necessary for each structure type, making it possible to plan the ideal schedule for material delivery and returns.
The daily progress of the project sets the real pace. We adapt to the day-to-day reality of the project.
2D Plans to visualise the designed solution.
For complex projects, we provide 3D Models to help you analyze our proposal.
Materials List. We provide a Master List for the entire project, along with a specific list for each structure type.
User Guides and 3D Animation with detailed information and training for every product.
Products certifications and accreditations.