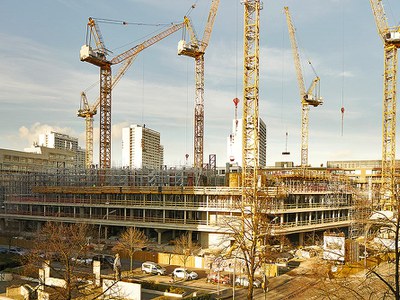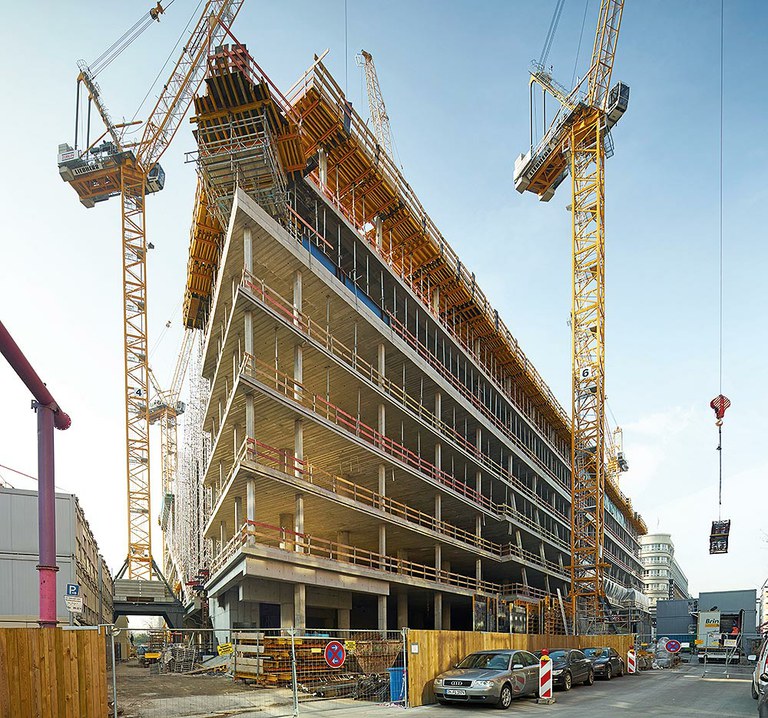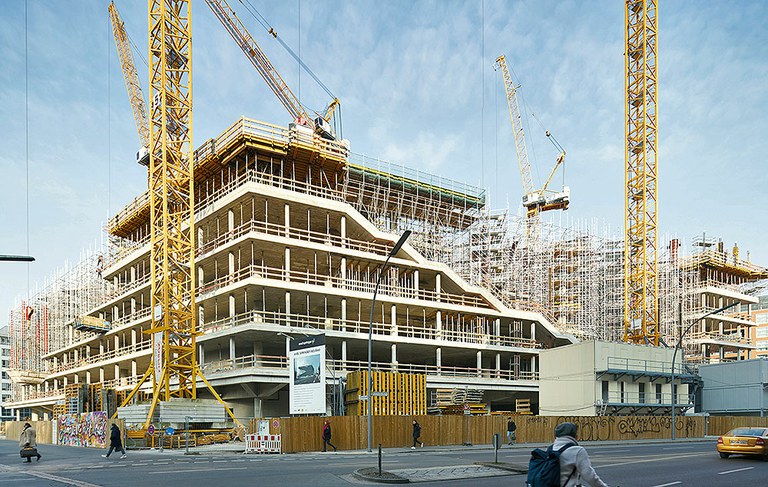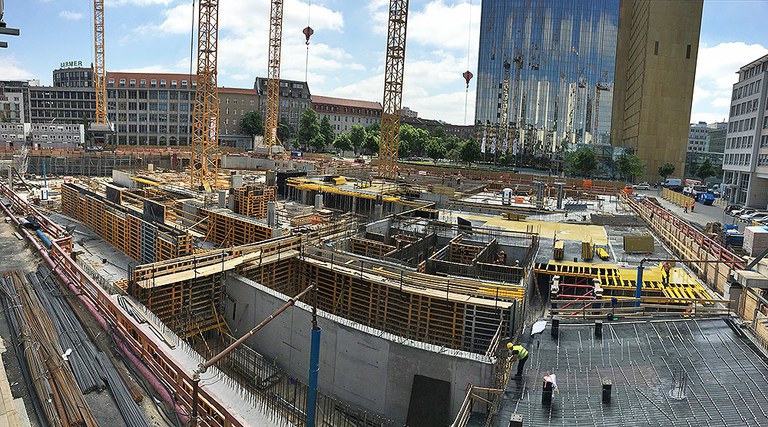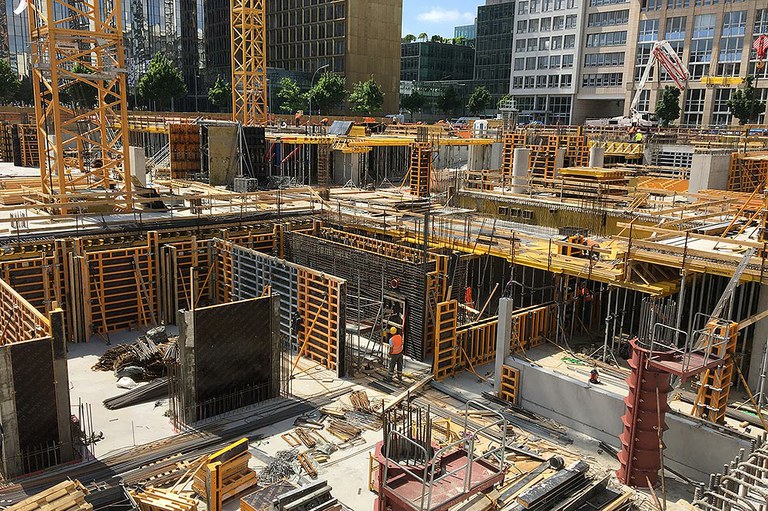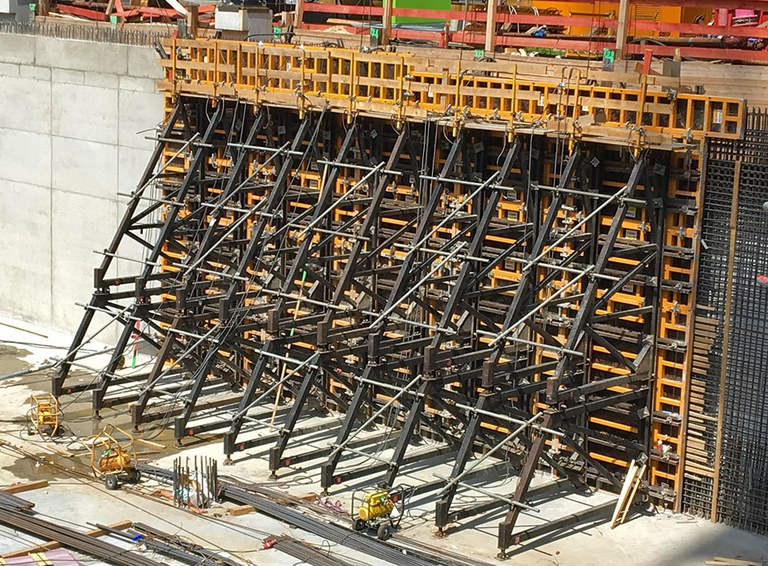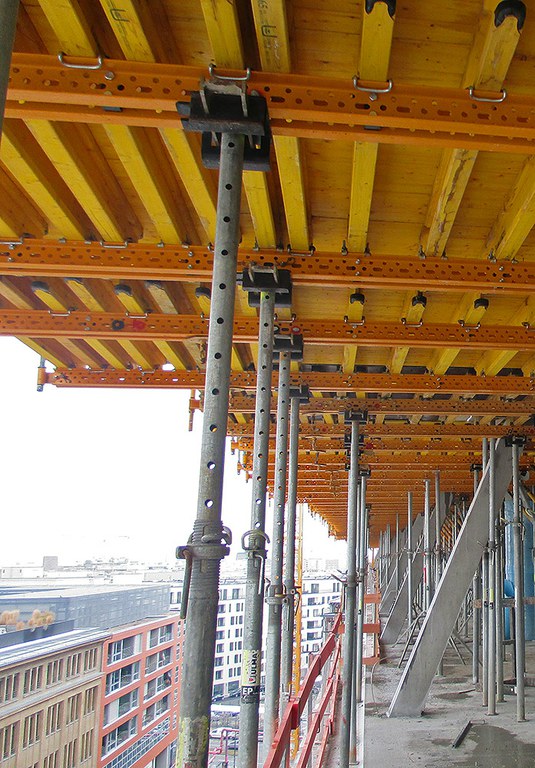New Offices for Publishing House Axel Springer SE
Designed by OMA, the architectural firm headed by the iconic Rem Koolhaas, the structure notably features an atrium 30 metres tall, with a façade composed of 3D elements that run diagonally through the centre of the building.
Closeness: key in the construction process
The architectural complexity of the structure required an intelligent and comprehensive formwork and scaffolding solution, complete with full-scale technical and logistical support from start to finish. ULMA provided the global solution necessary for the building structure.
An important factor in the success of this project was the close relationship and continual communication between ULMA and our clients. This allowed us to streamline a complex set of varied operations, preventing bottlenecks and delays that would have hindered the construction process.
One of the central premises of ULMA’s involvement was to optimise the construction process as much as possible. Working side by side with the client, ULMA helped to develop a detailed plan for the efficient use of the formwork structures. The project was divided into four distinct sections, with various formwork systems continuously rotating clockwise through the building core, slab, and column areas, providing optimal efficiency and savings.
Demanding architectural project
The size of the project is considerable: in the first three months of excavation, approximately 5,500 trucks moved 75,000 m3 of earth to prepare the site. For the formwork and stabilisation of the excavated area, EUC single-sided shoring, reaching up to 8.10 m in height, was used in conjunction with our modular ORMA Formwork System. The integrated lifting hooks made it possible to easily transport large formwork assemblies by crane, significantly increasing the speed of work.
Of the building’s thirteen total storeys, the first eight were built conventionally, while the last five were made to look as though they were coming out of the roof. Each floor is unique, with different surface areas and heights between slabs. As opposed to the standard basement heights of 2.70 m to 3.30 m, the ground floor of this building reaches 6 m in height, while the fifth floor is reduced to almost 4 m. The surface area of the first four floors is progressively smaller after the ground floor, with the fourth at only 20% of the total. Beginning at the fifth storey, however, surface area is increased until 90% is reached at the ninth.
ENKOFLEX beam formwork was chosen for the slabs with angles between 18° and 30°, given its ability to adapt easily to varied slab geometries. MK Tables were used for the perimeter, and moved between pours with a Hook VR. The entire perimeter of the building was fully secured with handrails on both the finished slabs and those under construction.
In addition to the architectural demands of the project, the structural engineering challenges were also significant. The bottom half of the building, for example, features acoustic and thermal insulation integrated into the ceilings, which fact had to be taken into account in the formwork design.
Two thousand five hundred square metres of modular ORMA Formwork were used to construct the walls, building core, columns, inclined pillars, ramps, beams, and more. Phenolic plywood panels were used in order to achieve the quality finish necessary for the project.
The building features a circular staircase in the core, which provides stability and access to the southern part of the building. The beam formwork system ENKOFORM V-100 was used in combination with BIRA, our metallic circular formwork system, to create this and other circular structures in the building.
For more information about the project, watch the video or donwload our latest issue of the Construction Magazine NEWS.


